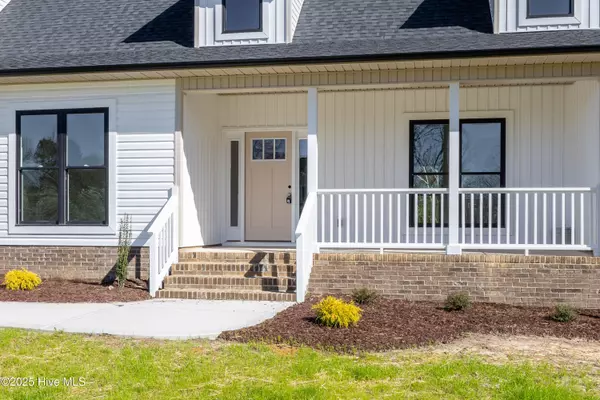$410,000
$409,900
For more information regarding the value of a property, please contact us for a free consultation.
3 Beds
2 Baths
2,255 SqFt
SOLD DATE : 10/10/2025
Key Details
Sold Price $410,000
Property Type Single Family Home
Sub Type Single Family Residence
Listing Status Sold
Purchase Type For Sale
Square Footage 2,255 sqft
Price per Sqft $181
Subdivision Timberlake
MLS Listing ID 100495988
Sold Date 10/10/25
Style Wood Frame
Bedrooms 3
Full Baths 2
HOA Fees $1,500
HOA Y/N Yes
Year Built 2025
Lot Size 1.140 Acres
Acres 1.14
Lot Dimensions irregular
Property Sub-Type Single Family Residence
Source Hive MLS
Property Description
New Construction in the gated golf course community of Timberlake Subdivision. This beautiful Craftsman-style home offers 3 bedrooms, 2 full baths, and a flexible bonus/guest room—all situated on a large cul-de-sac lot. Enjoy the charm of a rocking chair front porch and an oversized back porch with plenty of room for outdoor living and entertaining. Inside, you'll find custom cabinetry, granite countertops, a tile backsplash, and a center island in the spacious kitchen. The formal dining room features tray ceilings and wainscoting, while the living room boasts cathedral ceilings and a cozy fireplace. The primary suite includes a generous walk-in closet, double vanities, a garden tub, and a separate shower. An oversized garage provides space for two cars plus additional storage. Enjoy all that Timberlake has to offer—pool, golf, tennis, pickleball, basketball, and fishing!
Schedule your private showing today!
Location
State NC
County Sampson
Community Timberlake
Zoning residential
Direction Hwy 403, turn left into 2nd entrance of timberlake, turn left onto Deer Grass, turn left onto Cabin Creek, last home on the left
Location Details Mainland
Rooms
Primary Bedroom Level Primary Living Area
Interior
Interior Features Master Downstairs, Walk-in Closet(s), Tray Ceiling(s), High Ceilings, Entrance Foyer, Kitchen Island, Ceiling Fan(s), Pantry
Heating Heat Pump, Fireplace(s), Electric
Cooling Central Air
Flooring LVT/LVP, Carpet
Fireplaces Type Gas Log
Fireplace Yes
Appliance Electric Oven, Built-In Microwave, Dishwasher
Exterior
Parking Features On Site
Garage Spaces 2.0
Pool None
Utilities Available Water Available
Amenities Available Basketball Court, Clubhouse, Community Pool, Gated, Golf Course, Maint - Comm Areas, Pickleball, Street Lights, Tennis Court(s)
Roof Type Shingle
Porch Covered, Porch
Building
Lot Description Cul-De-Sac
Story 2
Entry Level One and One Half
Foundation Slab
Sewer Septic Tank
Water Municipal Water
New Construction Yes
Schools
Elementary Schools Lc Kerr Elementary
Middle Schools Sampson Middle
High Schools Clinton High
Others
Tax ID 2416732170
Acceptable Financing Cash, Conventional, FHA, USDA Loan, VA Loan
Listing Terms Cash, Conventional, FHA, USDA Loan, VA Loan
Read Less Info
Want to know what your home might be worth? Contact us for a FREE valuation!

Our team is ready to help you sell your home for the highest possible price ASAP







