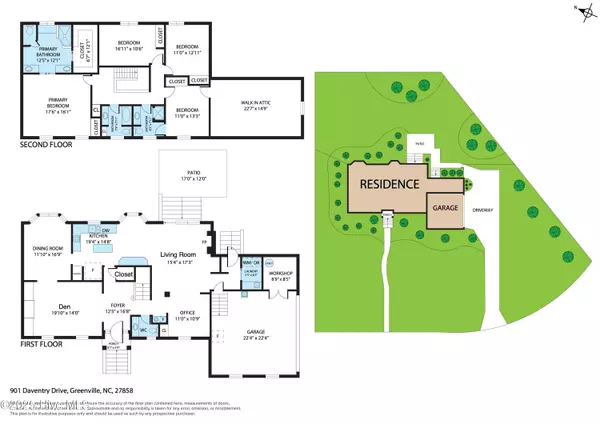$556,000
$575,000
3.3%For more information regarding the value of a property, please contact us for a free consultation.
4 Beds
4 Baths
3,222 SqFt
SOLD DATE : 09/29/2025
Key Details
Sold Price $556,000
Property Type Single Family Home
Sub Type Single Family Residence
Listing Status Sold
Purchase Type For Sale
Square Footage 3,222 sqft
Price per Sqft $172
Subdivision Bedford
MLS Listing ID 100524397
Sold Date 09/29/25
Bedrooms 4
Full Baths 3
Half Baths 1
HOA Y/N No
Year Built 1987
Annual Tax Amount $5,335
Property Sub-Type Single Family Residence
Source Hive MLS
Property Description
Nestled within the serene confines of Bedford subdivision, this exquisite brick home, classic charm and modern comfort. Boasting 4 bedrooms and 4 bathrooms. Upon entering, you are greeted by a well-appointed living room and dining room. The chef-inspired kitchen equipped with modern appliances, while a convenient mudroom and dedicated laundry room. A two-car garage provides convenient parking. Perfectly blending timeless elegance with modern amenities, meticulously maintained home is an exceptional opportunity to embrace the comforts of suburban living in style. Don't miss your chance to call this remarkable property your own.
Location
State NC
County Pitt
Community Bedford
Zoning R9
Direction Evans St to Caversham Rd, into the Bedford subdivision. Left on Kineton Circle. Left on Bremerton Dr. Right on Daventry Dr.
Location Details Mainland
Rooms
Basement None
Primary Bedroom Level Non Primary Living Area
Interior
Interior Features Bookcases, Walk-in Shower
Heating Gas Pack, Electric, Natural Gas
Cooling Central Air
Flooring Carpet, Wood
Appliance Self Cleaning Oven, Refrigerator, Range, Ice Maker
Exterior
Parking Features Garage Faces Side, On Street, Concrete
Garage Spaces 2.0
Carport Spaces 1
Utilities Available Cable Available, Water Connected
Roof Type Shingle
Porch Patio
Building
Lot Description Front Yard, Level
Story 2
Entry Level Two
Foundation Brick/Mortar
Sewer Municipal Sewer
Water Municipal Water
New Construction No
Schools
Elementary Schools South Greenville Elementary School
Middle Schools E.B. Aycock Middle School
High Schools J.H. Rose High School
Others
Tax ID 041228
Acceptable Financing Cash, Conventional, FHA, VA Loan
Listing Terms Cash, Conventional, FHA, VA Loan
Read Less Info
Want to know what your home might be worth? Contact us for a FREE valuation!

Our team is ready to help you sell your home for the highest possible price ASAP







