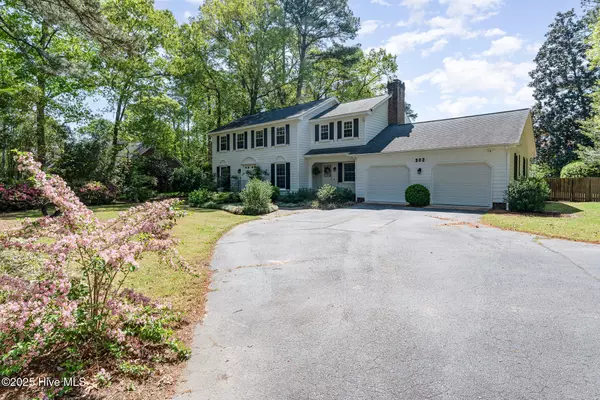$412,000
$434,500
5.2%For more information regarding the value of a property, please contact us for a free consultation.
4 Beds
4 Baths
3,301 SqFt
SOLD DATE : 09/12/2025
Key Details
Sold Price $412,000
Property Type Single Family Home
Sub Type Single Family Residence
Listing Status Sold
Purchase Type For Sale
Square Footage 3,301 sqft
Price per Sqft $124
Subdivision Walnut Creek
MLS Listing ID 100501727
Sold Date 09/12/25
Style Wood Frame
Bedrooms 4
Full Baths 3
Half Baths 1
HOA Y/N No
Year Built 1979
Annual Tax Amount $3,392
Lot Size 0.640 Acres
Acres 0.64
Lot Dimensions 143x196x146x190
Property Sub-Type Single Family Residence
Source Hive MLS
Property Description
Get ready for a stunning home with over 3,300 square feet in the desirable community of Walnut Creek! Recently updated with new carpet upstairs and new paint, this gorgeous 4
bedroom, 3 1/2 bathroom property with office/flex space and a POOL won't last long! Primary bedroom is on the first floor
and has TWO walk in closets and a newly renovated ensuite bathroom. Light and bright kitchen with new granite counters
and cabinet space galore lead into a huge sunroom as well as an adjoining dining room with gas logs. Large bonus room
upstairs with endless possibilities and 3 separate attic spaces with plenty of storage space make this house a must see.
Exterior amenities include mature landscaping, rear entertaining space, and a fenced in backyard. Other features include:
private well for irrigation system, 2 in-house water filtration systems, backyard shed and oversized garage
Location
State NC
County Wayne
Community Walnut Creek
Zoning res
Direction US-117 North / US-13 North / US-70 East and head toward Kinston / Wilson Pass Chevrolet-Cadillac of Goldsboro on the right in 5.1 mi 10.6 mi Turn right onto Walnut Creek Dr 0.6 mi Arrive at Walnut Creek Dr on the left
Location Details Mainland
Rooms
Other Rooms Shed(s), Storage
Primary Bedroom Level Primary Living Area
Interior
Interior Features Master Downstairs, Walk-in Closet(s), Tray Ceiling(s), Entrance Foyer, Bookcases, Ceiling Fan(s), Pantry, Walk-in Shower, Wet Bar
Heating Electric, Heat Pump
Cooling Central Air
Flooring LVT/LVP, Carpet, Tile, Wood
Fireplaces Type Gas Log
Fireplace Yes
Appliance Electric Oven, Built-In Microwave, Refrigerator, Dishwasher
Exterior
Parking Features Garage Faces Front, Attached, Concrete
Garage Spaces 2.0
Pool In Ground
Utilities Available Sewer Available, Sewer Connected, Water Available, Water Connected
Amenities Available No Amenities
Roof Type Shingle
Porch Open, Covered, Patio, Porch
Building
Story 2
Entry Level Two
Foundation Brick/Mortar
Sewer Municipal Sewer
Water Municipal Water
New Construction No
Schools
Elementary Schools Spring Creek
Middle Schools Spring Creek
High Schools Spring Creek
Others
Tax ID 04b10025a01051
Acceptable Financing Cash, Conventional, FHA, USDA Loan, VA Loan
Listing Terms Cash, Conventional, FHA, USDA Loan, VA Loan
Read Less Info
Want to know what your home might be worth? Contact us for a FREE valuation!

Our team is ready to help you sell your home for the highest possible price ASAP






