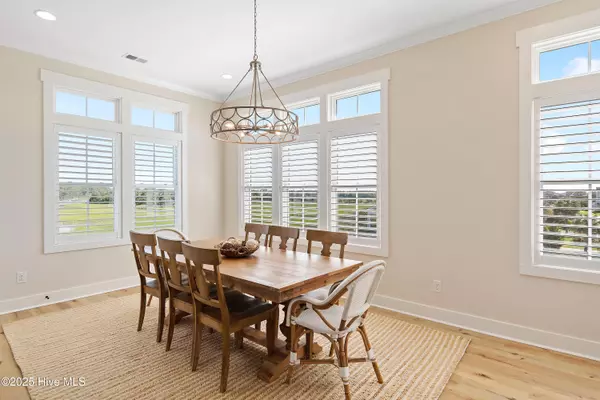$1,325,000
$1,389,000
4.6%For more information regarding the value of a property, please contact us for a free consultation.
3 Beds
4 Baths
2,087 SqFt
SOLD DATE : 08/07/2025
Key Details
Sold Price $1,325,000
Property Type Single Family Home
Sub Type Single Family Residence
Listing Status Sold
Purchase Type For Sale
Square Footage 2,087 sqft
Price per Sqft $634
Subdivision Pointe West
MLS Listing ID 100505920
Sold Date 08/07/25
Style Wood Frame
Bedrooms 3
Full Baths 4
HOA Fees $1,375
HOA Y/N Yes
Year Built 2022
Annual Tax Amount $5,036
Lot Size 9,845 Sqft
Acres 0.23
Lot Dimensions 165 x62x 73x165
Property Sub-Type Single Family Residence
Source Hive MLS
Property Description
Experience the beauty of the coastal wildlife from the expansive glass doors overlooking the salt marsh and ICW from this fabulous island home. With the unique location of this home, you can enjoy both ocean front views from the front of the home and ICW views from the rear of the home. The owners have designed and furnished this beautiful with attention to every detail. The large open area of the second floor accommodates a large crowd. There are multiple decks and porches should you have the desire to just enjoy the ocean breezes. There is a private heated swimming pool and large seating area for family gatherings. The Pointe West Community has both a private beach access and an ICW boat ramp with day docks. PWARB has approved plans for an enclosed lift at the rear of the home should potential buyer be interested .
Location
State NC
County Brunswick
Community Pointe West
Zoning Hb-R-1
Direction Right off Holden Beach Bridge. Follow OBW to Point West Drive Right on Pointe West Dr. Left on Tide Ridge Dr. Home last home on the right.
Location Details Island
Rooms
Other Rooms Shower
Basement None
Primary Bedroom Level Non Primary Living Area
Interior
Interior Features Master Downstairs, Tray Ceiling(s), High Ceilings, Solid Surface, Kitchen Island, Ceiling Fan(s), Furnished, Walk-in Shower
Heating Electric, Heat Pump
Cooling Central Air
Flooring LVT/LVP
Fireplaces Type None
Fireplace No
Appliance Built-In Microwave, Washer, Refrigerator, Range, Dryer, Dishwasher
Exterior
Exterior Feature Outdoor Shower
Parking Features Aggregate
Pool In Ground
Utilities Available Sewer Available, Water Available
Amenities Available Beach Access, Beach Rights, Boat Dock, Boat Slip - Not Assigned, Maint - Comm Areas
Waterfront Description Boat Ramp,Deeded Beach Access,Deeded Water Access,Deeded Water Rights,Salt Marsh,Water Access Comm
View Marsh View, Ocean, Water
Roof Type Composition
Accessibility None
Porch Covered, Deck, Porch
Building
Lot Description Cul-De-Sac
Story 2
Entry Level Two
Foundation Other
Sewer Municipal Sewer
Water Municipal Water
Structure Type Outdoor Shower
New Construction No
Schools
Elementary Schools Virginia Williamson
Middle Schools Cedar Grove
High Schools West Brunswick
Others
Tax ID 245da009
Acceptable Financing Cash, Conventional
Listing Terms Cash, Conventional
Read Less Info
Want to know what your home might be worth? Contact us for a FREE valuation!

Our team is ready to help you sell your home for the highest possible price ASAP







