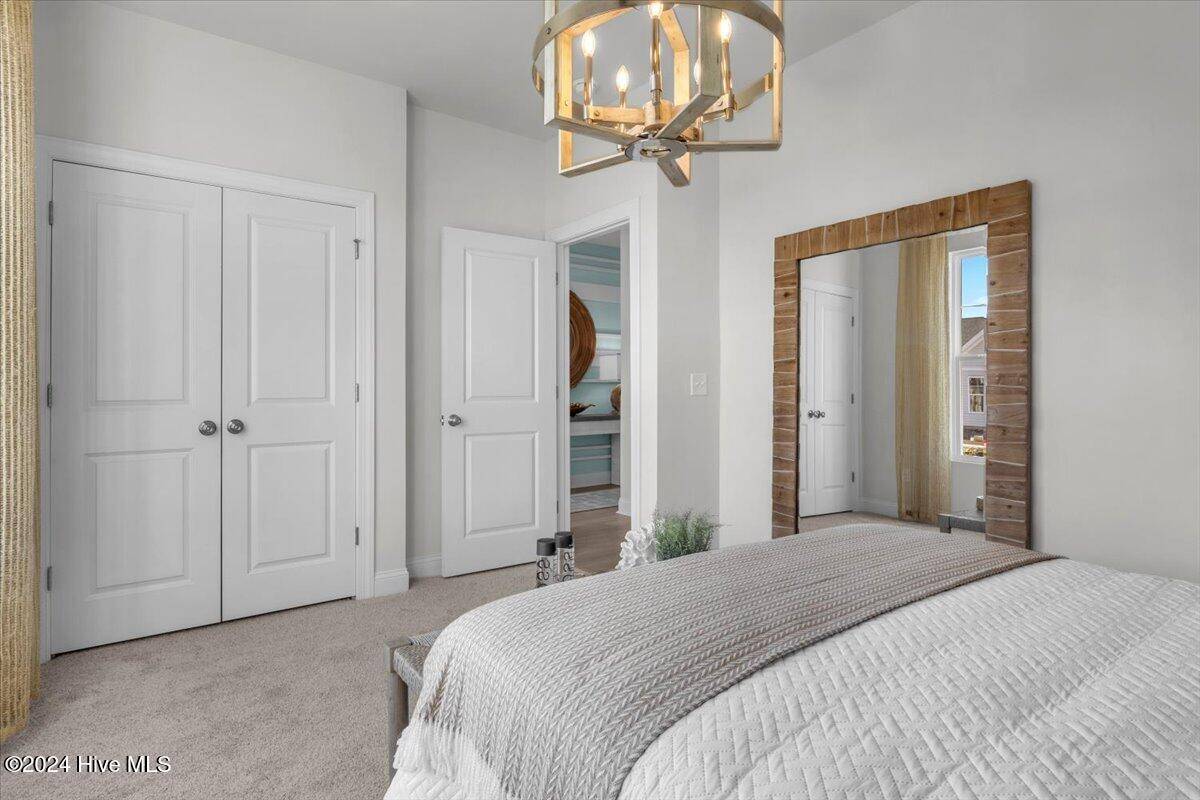$435,990
$435,990
For more information regarding the value of a property, please contact us for a free consultation.
4 Beds
3 Baths
2,689 SqFt
SOLD DATE : 06/11/2025
Key Details
Sold Price $435,990
Property Type Single Family Home
Sub Type Single Family Residence
Listing Status Sold
Purchase Type For Sale
Square Footage 2,689 sqft
Price per Sqft $162
Subdivision Pinewood
MLS Listing ID 100481213
Sold Date 06/11/25
Style Wood Frame
Bedrooms 4
Full Baths 3
HOA Fees $660
HOA Y/N Yes
Year Built 2025
Lot Size 10,019 Sqft
Acres 0.23
Lot Dimensions See Recorded Plat
Property Sub-Type Single Family Residence
Source Hive MLS
Property Description
This four-bedroom, three-bathroom home is meticulously crafted for practicality without sacrificing style. The open floorplan seamlessly connects the gourmet kitchen, a focal point with its convenient island setup and optional screened outdoor porch and patio access.
The main level primary suite offers a spacious retreat, featuring a tray ceiling, large walk-in closet and ensuite bath with dual vanities. This home features two guest bedrooms and a well-appointed hall bath conveniently located on the main level. Additionally, upstairs provides a fourth bedroom, full bath and bonus/flex area perfect for movie or game nights. The home is complemented by ample storage and a two-car garage.
Location
State NC
County Brunswick
Community Pinewood
Zoning R6
Direction Turn Right on Maco Rd NW and then take an immediate Left onto Old Town Creek Rd. Travel about ¼ mile and Pinewood is on the Right. Turn into the neighborhood onto Mulholland Dr. Take a Left onto Dellwood Way
Location Details Mainland
Rooms
Primary Bedroom Level Primary Living Area
Interior
Interior Features Master Downstairs, Walk-in Closet(s), Tray Ceiling(s), High Ceilings, Kitchen Island, Pantry, Walk-in Shower
Heating Heat Pump, Electric, Zoned
Cooling Zoned
Flooring LVT/LVP, Carpet, Tile
Fireplaces Type None
Fireplace No
Appliance Vented Exhaust Fan, Electric Cooktop, Built-In Microwave, Disposal, Dishwasher, Convection Oven
Exterior
Parking Features Garage Faces Front, Concrete, Garage Door Opener
Garage Spaces 2.0
Pool None
Utilities Available Sewer Available, Water Available
Amenities Available Clubhouse, Community Pool, Fitness Center, Maint - Comm Areas, Management, Pickleball, Sidewalk, Street Lights
Roof Type Architectural Shingle
Porch Covered, Patio, Porch, Screened
Building
Lot Description Open Lot
Story 2
Entry Level Two
Foundation Slab
Sewer Municipal Sewer
Water Municipal Water
Architectural Style Patio
New Construction Yes
Schools
Elementary Schools Town Creek
Middle Schools South Brunswick
High Schools South Brunswick
Others
Tax ID 057pa037
Acceptable Financing Cash, Conventional, FHA, VA Loan
Listing Terms Cash, Conventional, FHA, VA Loan
Read Less Info
Want to know what your home might be worth? Contact us for a FREE valuation!

Our team is ready to help you sell your home for the highest possible price ASAP







