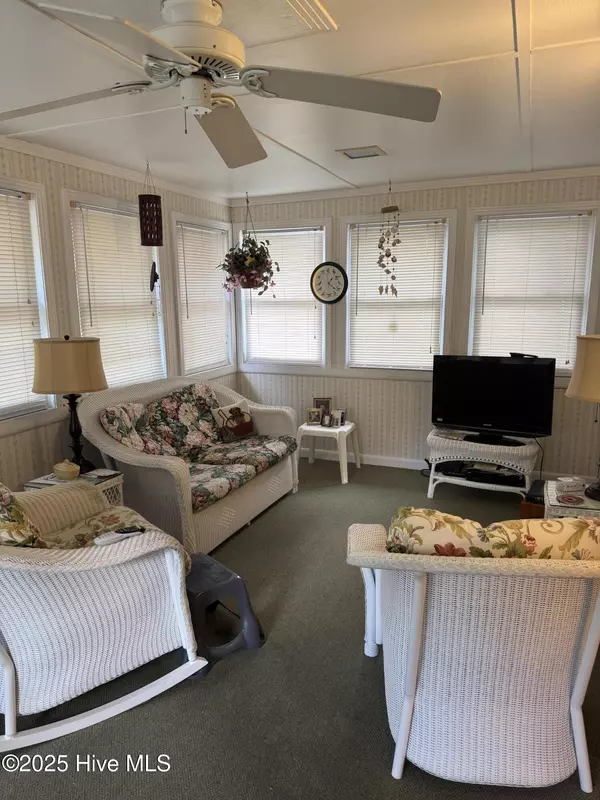$295,000
$300,000
1.7%For more information regarding the value of a property, please contact us for a free consultation.
3 Beds
2 Baths
1,620 SqFt
SOLD DATE : 05/14/2025
Key Details
Sold Price $295,000
Property Type Single Family Home
Sub Type Single Family Residence
Listing Status Sold
Purchase Type For Sale
Square Footage 1,620 sqft
Price per Sqft $182
Subdivision Scotsdale
MLS Listing ID 100500629
Sold Date 05/14/25
Style Wood Frame
Bedrooms 3
Full Baths 2
HOA Y/N No
Year Built 1981
Annual Tax Amount $1,818
Lot Size 0.560 Acres
Acres 0.56
Lot Dimensions 192x140x189x125
Property Sub-Type Single Family Residence
Source Hive MLS
Property Description
Step into comfort and classic charm with this well-maintained 3-bedroom, 2-bath ranch-style home, offering 1,620 square feet of single-level living. Built in 1981, this home has been lovingly cared for over the years and retains much of its original character.
Enjoy cozy evenings by the gas fireplace in the spacious living room, where warm wood floors add a touch of rustic elegance. A bright and airy Carolina room provides the perfect space for year-round relaxation, whether you're sipping morning coffee or enjoying an afternoon read.
While the home hasn't been updated, it offers solid bones and endless potential for personal touches or renovations to match your style. Whether you're a first-time buyer, downsizer, or looking for a smart investment opportunity, this property is a must-see.
Don't miss the chance to make this classic ranch your own!
Location
State NC
County Moore
Community Scotsdale
Zoning R-30
Direction Manchester RD from Fort Bragg to Southern Pines, Right onto Morganton Rd, Left onto N Fort Bragg Rd. Fort Bragg Rd will turn into Bethesda Rd and you will take a right onto Barnell Drive. House will be on your left.
Location Details Mainland
Rooms
Other Rooms Shed(s)
Primary Bedroom Level Primary Living Area
Interior
Interior Features None
Heating Fireplace(s), Electric, Heat Pump
Cooling Central Air
Flooring Wood
Exterior
Parking Features Gravel
Carport Spaces 1
Utilities Available Sewer Available, Water Available
Roof Type Metal
Porch None
Building
Story 1
Entry Level One
Sewer Municipal Sewer
Water Municipal Water
New Construction No
Schools
Elementary Schools Aberdeeen Elementary
Middle Schools Southern Middle
High Schools Pinecrest
Others
Tax ID 00052918
Acceptable Financing Cash, Conventional, FHA, VA Loan
Listing Terms Cash, Conventional, FHA, VA Loan
Read Less Info
Want to know what your home might be worth? Contact us for a FREE valuation!

Our team is ready to help you sell your home for the highest possible price ASAP







