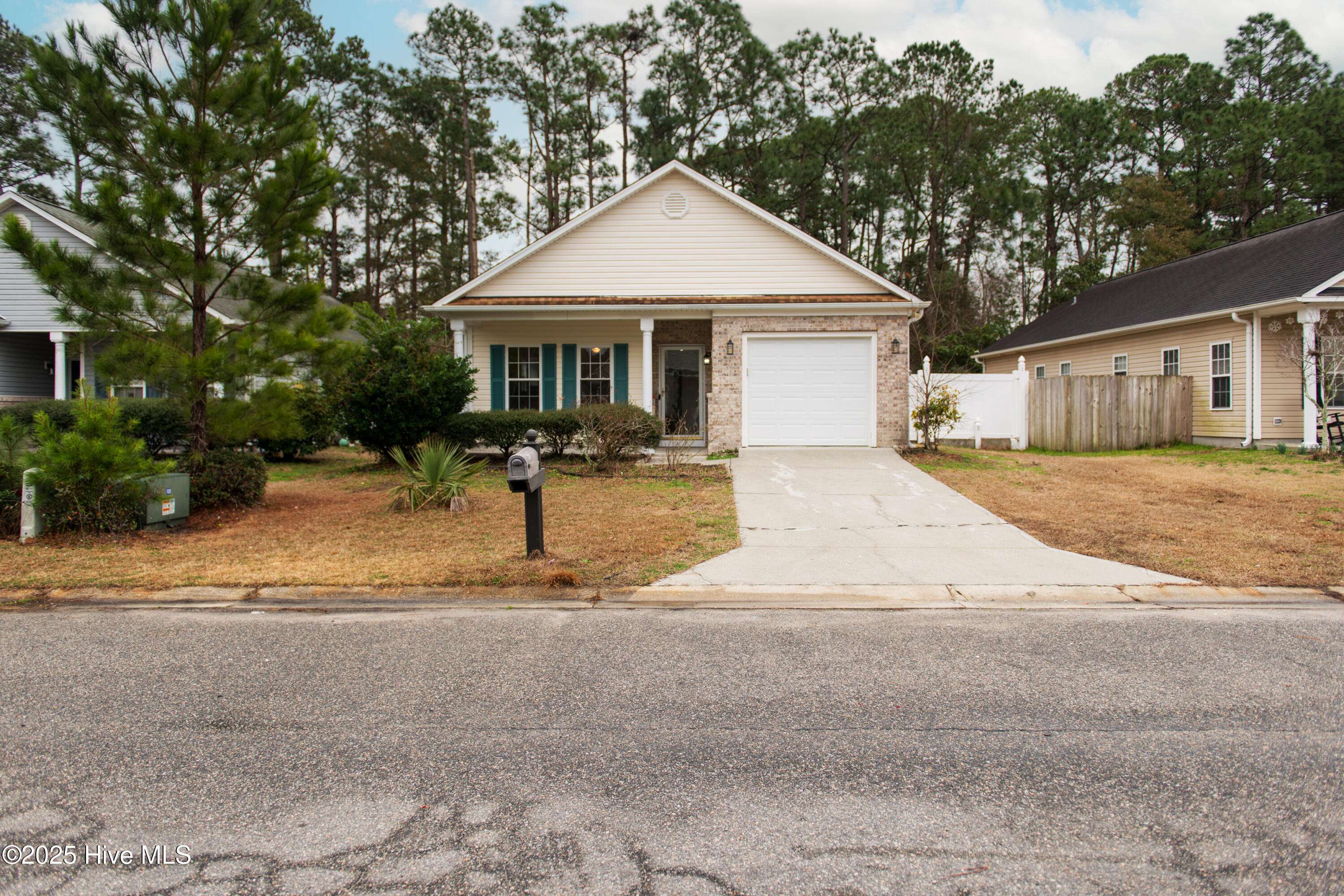$315,000
$315,000
For more information regarding the value of a property, please contact us for a free consultation.
3 Beds
2 Baths
1,458 SqFt
SOLD DATE : 03/19/2025
Key Details
Sold Price $315,000
Property Type Single Family Home
Sub Type Single Family Residence
Listing Status Sold
Purchase Type For Sale
Square Footage 1,458 sqft
Price per Sqft $216
Subdivision Forest Grove
MLS Listing ID 100488943
Sold Date 03/19/25
Style Wood Frame
Bedrooms 3
Full Baths 2
HOA Fees $480
HOA Y/N Yes
Year Built 2005
Lot Size 6,055 Sqft
Acres 0.14
Lot Dimensions 52 x 115
Property Sub-Type Single Family Residence
Source Hive MLS
Property Description
Welcome to 151 Raye Drive, a spacious 3-bedroom, 2-bathroom home offering an open floor plan and unbeatable convenience. A charming front porch welcomes you to a freshly painted, airy interior filled with natural light. The inviting living room boasts a vaulted ceiling and easy flow to the rest of the home. The roomy kitchen features bright cabinetry, stainless steel appliances, a raised bar providing ample seating space, and a pantry for additional storage. A sliding door from the sunny dining area leads to a patio and fenced yard, perfect for grilling and chilling. Designed for comfort and functionality, this home includes a dedicated laundry room to help keep your life organized. The private primary suite, tucked away at the back of the home, includes a walk-in closet and a double vanity for added convenience. Additional highlights include updated flooring (no carpet!), ceiling fans throughout, and an attached garage. Enjoy being just minutes from historic downtown Wilmington, where you can explore vibrant shops, dining, and entertainment. Plus, with area beaches close by, you'll have endless opportunities to soak up the coastal lifestyle.
Location
State NC
County New Hanover
Community Forest Grove
Zoning R-15
Direction Carolina Beach Road to Raye Drive. Home will be on the left.
Location Details Mainland
Rooms
Primary Bedroom Level Primary Living Area
Interior
Interior Features Master Downstairs, Vaulted Ceiling(s), Ceiling Fan(s), Pantry, Walk-In Closet(s)
Heating Electric, Heat Pump
Cooling Central Air
Fireplaces Type None
Fireplace No
Exterior
Parking Features Concrete, Off Street
Garage Spaces 1.0
Amenities Available Management, No Amenities
Roof Type Shingle
Porch Patio, Porch
Building
Story 1
Entry Level One
Foundation Slab
Sewer Municipal Sewer
Water Municipal Water
New Construction No
Schools
Elementary Schools Williams
Middle Schools Myrtle Grove
High Schools Ashley
Others
Tax ID R07117-002-071-000
Acceptable Financing Cash, Conventional, FHA, VA Loan
Listing Terms Cash, Conventional, FHA, VA Loan
Read Less Info
Want to know what your home might be worth? Contact us for a FREE valuation!

Our team is ready to help you sell your home for the highest possible price ASAP







