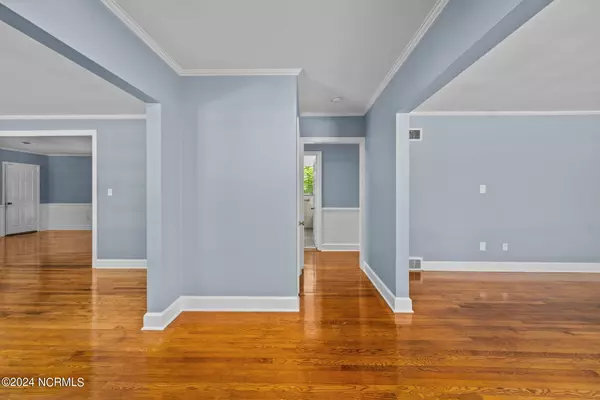$247,000
$255,000
3.1%For more information regarding the value of a property, please contact us for a free consultation.
3 Beds
2 Baths
1,964 SqFt
SOLD DATE : 09/13/2024
Key Details
Sold Price $247,000
Property Type Single Family Home
Sub Type Single Family Residence
Listing Status Sold
Purchase Type For Sale
Square Footage 1,964 sqft
Price per Sqft $125
Subdivision Sheraton Place
MLS Listing ID 100456699
Sold Date 09/13/24
Bedrooms 3
Full Baths 1
Half Baths 1
HOA Y/N No
Year Built 1957
Annual Tax Amount $2,136
Lot Size 0.380 Acres
Acres 0.38
Lot Dimensions .38
Property Sub-Type Single Family Residence
Source North Carolina Regional MLS
Property Description
Discover this timeless brick ranch home that is conveniently located behind East Carolina University's baseball stadium, and just minutes from campus. This property features a spacious 2-car garage and a screened-in rear porch. It's close proximity to ECU makes it an ideal investment property. The floors have just been buffed, a new metal roof was just installed, and all brand-new stainless steel kitchen appliances are scheduled to be installed this week. Whether you're looking to grow your investment portfolio, or find a new place to call home, this home offers convenience, comfort, and potential. Don't miss out on this fantastic opportunity in a prime location! Lastly, Seller is generously offering to pay 2.5% of buyer related closing cost with an accepted offer to be applied as buyer sees fit at closing. Schedule your tour today!
Location
State NC
County Pitt
Community Sheraton Place
Zoning R15S
Direction From Charles Blvd turn right on Greenville Blvd and home will be on your left.
Location Details Mainland
Rooms
Basement Crawl Space, None
Primary Bedroom Level Primary Living Area
Interior
Interior Features Master Downstairs
Heating Gas Pack, Natural Gas
Cooling Central Air
Flooring Vinyl
Appliance Stove/Oven - Electric, Microwave - Built-In
Laundry In Garage
Exterior
Parking Features Unpaved, Off Street
Garage Spaces 2.0
Utilities Available Natural Gas Available
Roof Type Metal
Porch Deck
Building
Story 1
Entry Level One
Sewer Municipal Sewer
Water Municipal Water
New Construction No
Schools
Elementary Schools Elmhurst
Middle Schools E. B. Aycock
High Schools J. H. Rose
Others
Tax ID 010031
Acceptable Financing Cash, Conventional, VA Loan
Listing Terms Cash, Conventional, VA Loan
Special Listing Condition None
Read Less Info
Want to know what your home might be worth? Contact us for a FREE valuation!

Our team is ready to help you sell your home for the highest possible price ASAP







