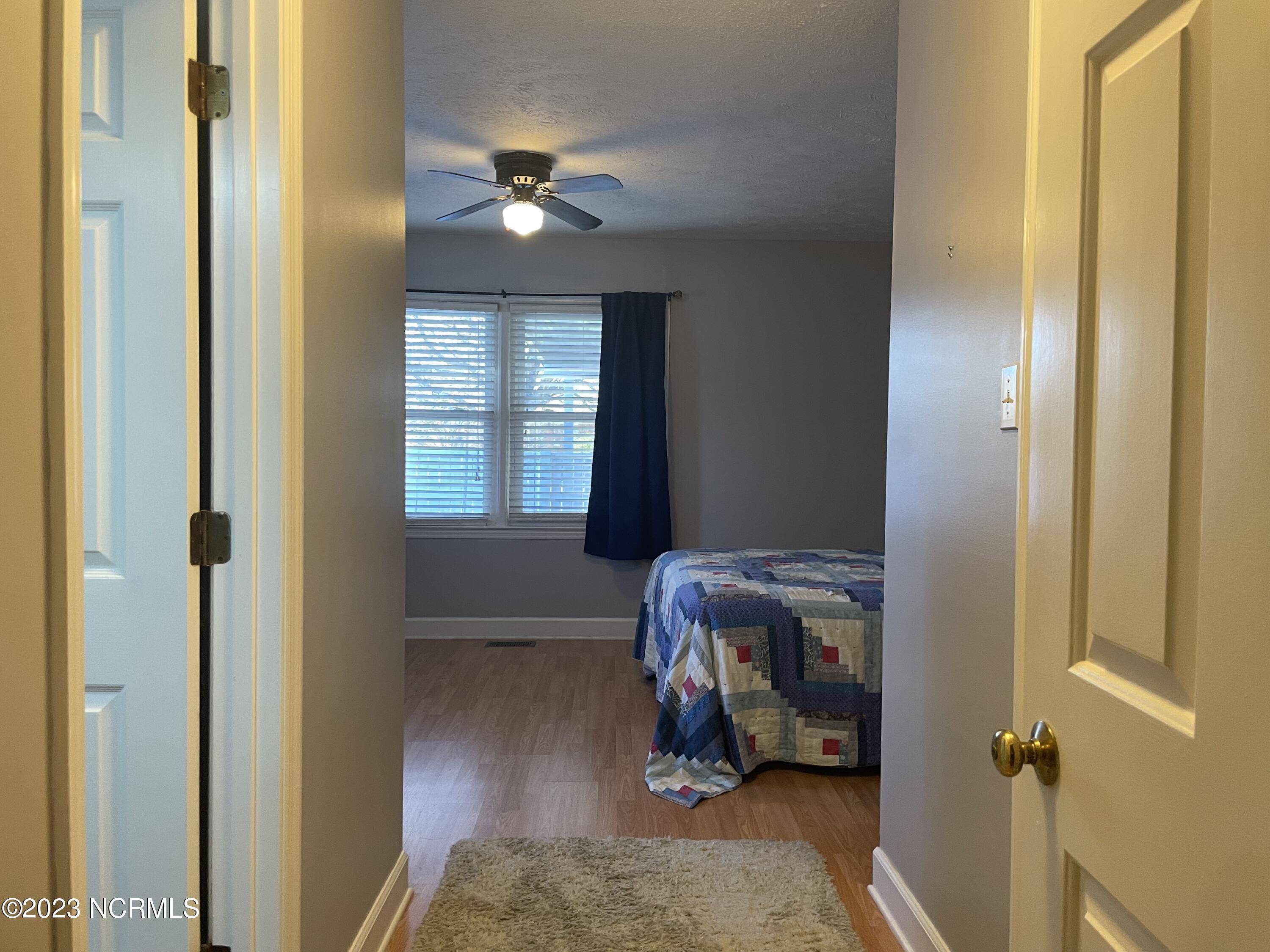$185,000
$180,000
2.8%For more information regarding the value of a property, please contact us for a free consultation.
2 Beds
2 Baths
1,375 SqFt
SOLD DATE : 05/03/2023
Key Details
Sold Price $185,000
Property Type Single Family Home
Sub Type Single Family Residence
Listing Status Sold
Purchase Type For Sale
Square Footage 1,375 sqft
Price per Sqft $134
Subdivision Tanglewood
MLS Listing ID 100375255
Sold Date 05/03/23
Style Wood Frame
Bedrooms 2
Full Baths 2
HOA Y/N No
Year Built 1978
Annual Tax Amount $1,696
Lot Size 0.310 Acres
Acres 0.31
Lot Dimensions 145 x 124 x 28 x 201
Property Sub-Type Single Family Residence
Source North Carolina Regional MLS
Property Description
Looking for a move-in ready house that's been recently updated? This stunning property boasts a new gas pack and roof, plus all-new windows. Take a dip in the 14 X 28 inground pool or relax on the covered patio with TV connection. You'll also enjoy the convenience of a pool house with half bath and a storage building. Inside, you'll find two spacious bedrooms and two luxurious bathrooms, including one with a Japanese toilet. Other upgrades include an irrigation system, alarm system with cameras, and a cozy gas-log fireplace. The kitchen features gorgeous granite countertops, while the bathrooms boast tile floors and granite countertops. With a double garage and two separate water meters (one for the irrigation system), this home has it all. Don't wait to make it yours!
Location
State NC
County Robeson
Community Tanglewood
Zoning LmbrR11
Direction There is road construction on I-95 at exit 19 - take Exit 20
Location Details Mainland
Rooms
Other Rooms Pool House, See Remarks, Workshop
Basement None
Primary Bedroom Level Primary Living Area
Interior
Interior Features Solid Surface, Workshop, Bookcases, Pantry, Walk-in Shower, Eat-in Kitchen, Walk-In Closet(s)
Heating Gas Pack, Natural Gas
Cooling Central Air
Flooring Laminate, Tile, Wood
Fireplaces Type Gas Log
Fireplace Yes
Window Features Blinds
Appliance Range, Microwave - Built-In, Dishwasher
Laundry Laundry Closet
Exterior
Exterior Feature Irrigation System
Parking Features Concrete, Off Street
Garage Spaces 2.0
Pool In Ground
Utilities Available Natural Gas Connected
Amenities Available No Amenities
Waterfront Description None
Roof Type Architectural Shingle
Accessibility None
Porch Covered, Patio
Building
Lot Description Corner Lot
Story 1
Entry Level One
Foundation Block
Sewer Municipal Sewer
Water Municipal Water
Structure Type Irrigation System
New Construction No
Others
Tax ID 322403023
Acceptable Financing Cash, Conventional, FHA, USDA Loan, VA Loan
Listing Terms Cash, Conventional, FHA, USDA Loan, VA Loan
Special Listing Condition None
Read Less Info
Want to know what your home might be worth? Contact us for a FREE valuation!

Our team is ready to help you sell your home for the highest possible price ASAP







