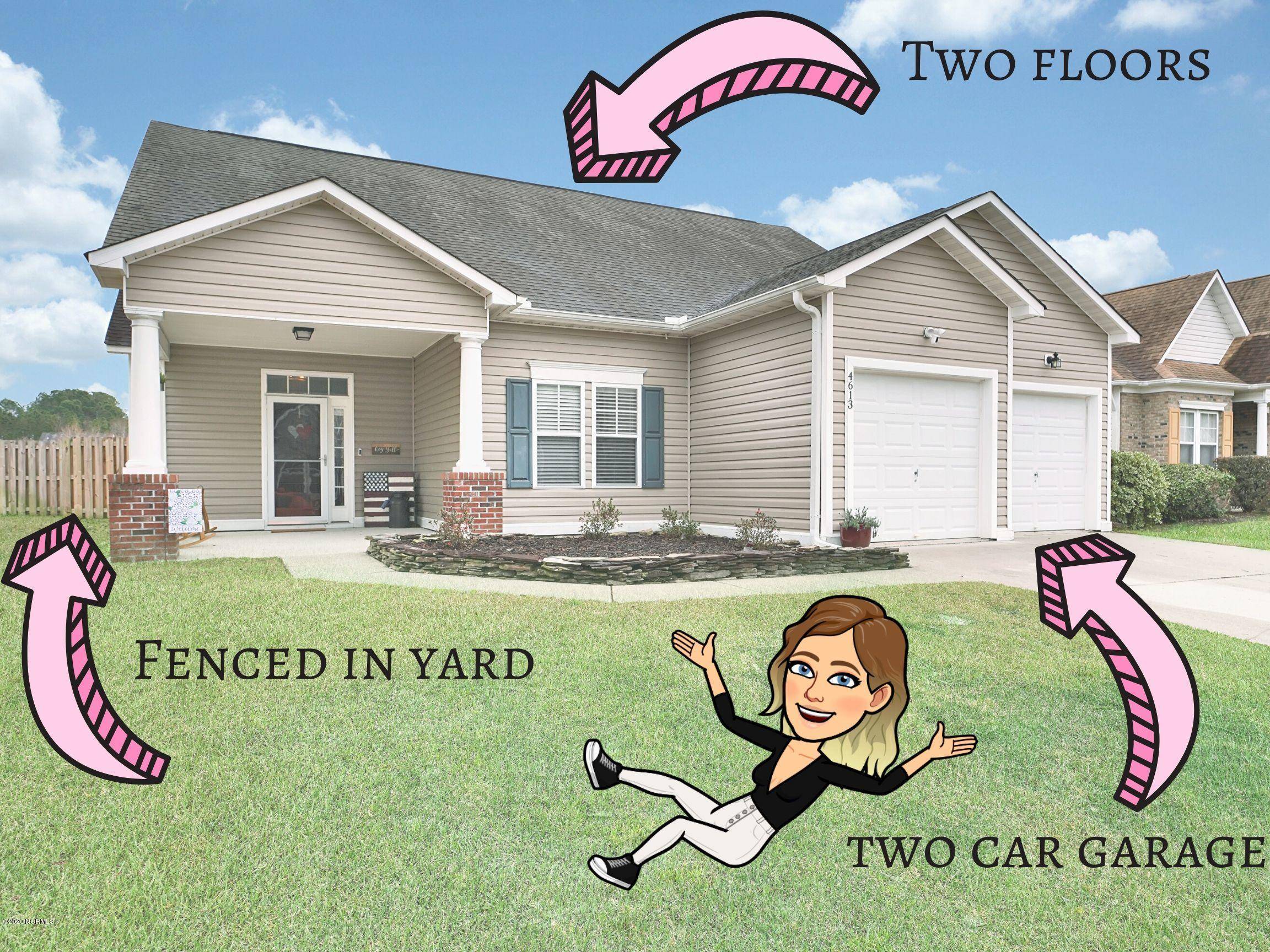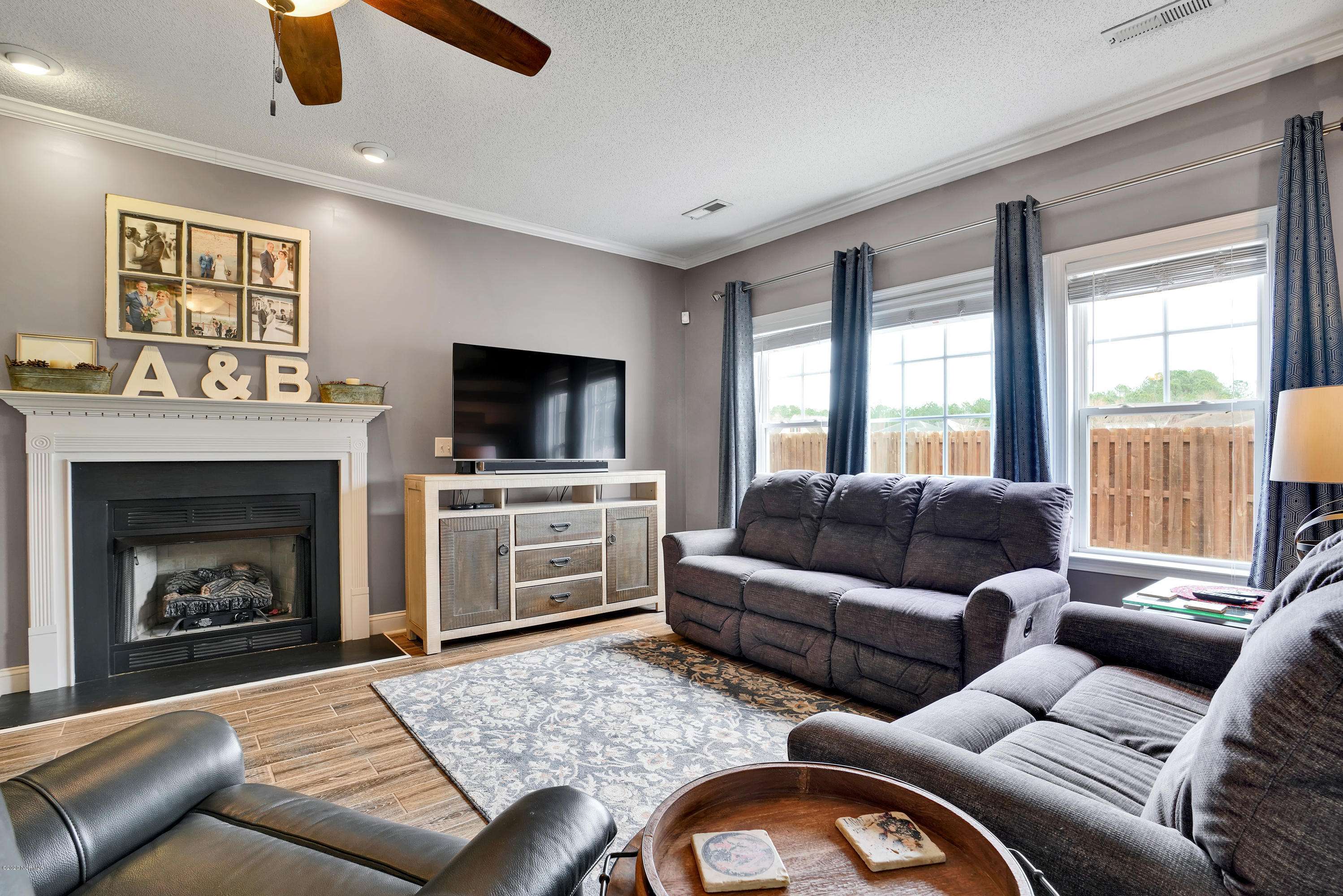$279,000
$285,000
2.1%For more information regarding the value of a property, please contact us for a free consultation.
4 Beds
3 Baths
2,245 SqFt
SOLD DATE : 06/30/2020
Key Details
Sold Price $279,000
Property Type Single Family Home
Sub Type Single Family Residence
Listing Status Sold
Purchase Type For Sale
Square Footage 2,245 sqft
Price per Sqft $124
Subdivision Johnson Farm
MLS Listing ID 100202543
Sold Date 06/30/20
Style Wood Frame
Bedrooms 4
Full Baths 3
HOA Fees $400
HOA Y/N Yes
Year Built 2004
Annual Tax Amount $1,412
Lot Size 6,970 Sqft
Acres 0.16
Lot Dimensions 72.34x97.48
Property Sub-Type Single Family Residence
Source North Carolina Regional MLS
Property Description
MOTIVATED SELLER, TWO STORY TURN-KEY DREAM HOME ON A CUL-DE-SAC! 2,245 SQUARE FEET, NEW FLOORING, CUSTOM PAINT, TERMITE BOND AND HOME WARRANTY! Welcome home to Cambridge Heights in Johnson Farms which is located near the booming Midtown area of Wilmington! The impeccable design of this home will afford you with the attention to detail that you have come to expect! This large home offers 2,245 sq ft, 4 bedrooms, 3 bathrooms and an open concept that will satisfy all of your entertaining needs! Brand new updated flooring and custom paint! As you make your way into this beautiful home, you will enter into a spacious living room with a gas fireplace and a custom accented wall! Enjoy making memories that will last a lifetime in your perfect kitchen that includes stainless steel appliances, recessed lighting and a large pantry. After a long day, retreat to your primary suite which is conveniently located on the first floor, with 9 ft ceilings and crown molding. Relax in your updated large bath which features a new tiled walk-in shower, large bath and a double vanity. The additional first floor room can be used as a bedroom or large office! Make your way upstairs and your imagination is the limit on how to use all the space! Upstairs, you will find room for all of your guests with 2 large bedrooms and another full bathroom. Don't want to be indoors? Enjoy your oversized two stall garage or grab some fresh coastal air on your extended backyard patio! In the evening, gather with your neighbors around your outdoor fire pit while listening to the sounds of your nearby pond! Other outdoor features include an irrigation system and fenced in yard! This property is move-in ready and will come with a home warranty and termite bond for peace of mind! Hurry and all of this could be yours just in time to enjoy Spring, Wilmington's most beautiful season, as the entire Port City becomes illuminated with vibrant azaleas!
Location
State NC
County New Hanover
Community Johnson Farm
Zoning R10
Direction Heading on NC-132 S/S College Rd, Right on Pine Hollow Dr, Left on Whiteweld Terrace, Right on Logwood Ct, Left on Pineview Dr, Home on Left
Location Details Mainland
Rooms
Primary Bedroom Level Primary Living Area
Interior
Interior Features Foyer, Master Downstairs, 9Ft+ Ceilings, Pantry, Walk-in Shower, Walk-In Closet(s)
Heating Heat Pump
Cooling Central Air
Flooring Carpet, Tile, Vinyl
Fireplaces Type Gas Log
Fireplace Yes
Window Features Blinds
Appliance Stove/Oven - Electric, Refrigerator, Microwave - Built-In, Ice Maker, Disposal, Cooktop - Electric
Laundry Hookup - Dryer, Laundry Closet, Washer Hookup
Exterior
Exterior Feature Irrigation System, Gas Logs
Parking Features On Site, Paved
Garage Spaces 2.0
Pool None
Amenities Available Maint - Comm Areas, Maint - Roads, Management, Street Lights
View Pond
Roof Type Architectural Shingle
Porch Covered, Patio
Building
Lot Description Cul-de-Sac Lot
Story 2
Entry Level Two
Foundation Slab
Sewer Municipal Sewer
Water Municipal Water
Architectural Style Patio
Structure Type Irrigation System,Gas Logs
New Construction No
Others
Tax ID R07100-003-277-000
Acceptable Financing Cash, Conventional, FHA, VA Loan
Listing Terms Cash, Conventional, FHA, VA Loan
Special Listing Condition None
Read Less Info
Want to know what your home might be worth? Contact us for a FREE valuation!

Our team is ready to help you sell your home for the highest possible price ASAP







