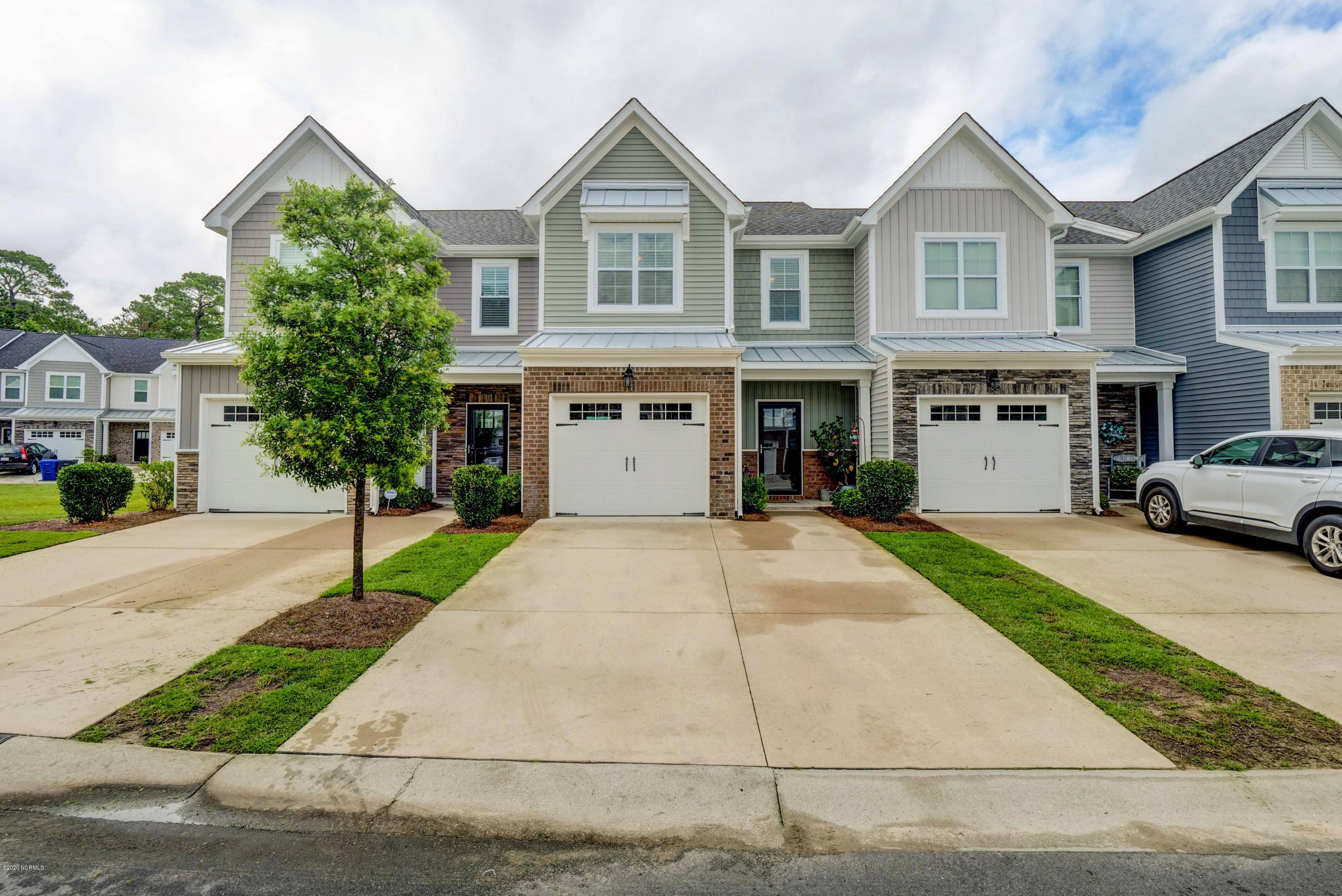$242,500
$245,000
1.0%For more information regarding the value of a property, please contact us for a free consultation.
3 Beds
3 Baths
1,728 SqFt
SOLD DATE : 08/19/2020
Key Details
Sold Price $242,500
Property Type Townhouse
Sub Type Townhouse
Listing Status Sold
Purchase Type For Sale
Square Footage 1,728 sqft
Price per Sqft $140
Subdivision Magnolia Trace
MLS Listing ID 100226252
Sold Date 08/19/20
Style Wood Frame
Bedrooms 3
Full Baths 2
Half Baths 1
HOA Fees $2,400
HOA Y/N Yes
Year Built 2017
Annual Tax Amount $1,869
Lot Dimensions Irregular
Property Sub-Type Townhouse
Source North Carolina Regional MLS
Property Description
Enjoy this almost new townhome in a cul-de-sac community and have plenty of time to relish the beach since the HOA takes care of the front yard and exterior maintenance including power washing! This home was built by Hardison offering extras such as a large garage, longer driveway, pantry, screened in porch, and fenced in private backyard. Elegant interiors incorporate open floor plan, designer kitchen with large center island, stainless steel appliances, and granite countertop. Floored attic provides a lot of storage space and a utility storage closet is in the backyard. Located in the middle of it all, close to the Pointe shopping center, easy drive to historic riverfront, 7 miles from bridge to Carolina Beach, and 10 miles to Wrightsville Beach drawbridge. No flooding or electric loss during Hurricane Florence as on the same grid as the New Hanover regional hospital close by. Gently lived in by one owner who is upsizing. Act now and make it your own!
Location
State NC
County New Hanover
Community Magnolia Trace
Zoning Residential
Direction Take S College Rd. Right on Carolina Beach Rd. at Monkey Junction. Approx 1.5 miles on right. Proceed straight and home on the right.
Location Details Mainland
Rooms
Other Rooms Storage
Basement None
Primary Bedroom Level Non Primary Living Area
Interior
Interior Features Foyer, Solid Surface, 9Ft+ Ceilings, Ceiling Fan(s), Pantry, Walk-in Shower, Walk-In Closet(s)
Heating Forced Air, Heat Pump
Cooling Central Air
Flooring LVT/LVP, Carpet, Tile
Fireplaces Type None
Fireplace No
Window Features Blinds
Appliance Refrigerator, Microwave - Built-In, Disposal, Dishwasher, Cooktop - Electric
Laundry Laundry Closet
Exterior
Exterior Feature Irrigation System
Parking Features On Site, Paved
Garage Spaces 1.0
Pool None
Amenities Available Maint - Comm Areas, Maint - Grounds, Maint - Roads, Maintenance Structure, Management, Master Insure, Roof, Street Lights, Taxes, Termite Bond
Waterfront Description None
Roof Type Architectural Shingle
Accessibility None
Porch Covered, Enclosed, Porch, Screened
Building
Lot Description Dead End
Story 2
Entry Level Interior,Two
Foundation Slab
Sewer Municipal Sewer
Water Municipal Water
Structure Type Irrigation System
New Construction No
Others
Tax ID R07100-009-019-000
Acceptable Financing Cash, Conventional, VA Loan
Listing Terms Cash, Conventional, VA Loan
Special Listing Condition None
Read Less Info
Want to know what your home might be worth? Contact us for a FREE valuation!

Our team is ready to help you sell your home for the highest possible price ASAP







