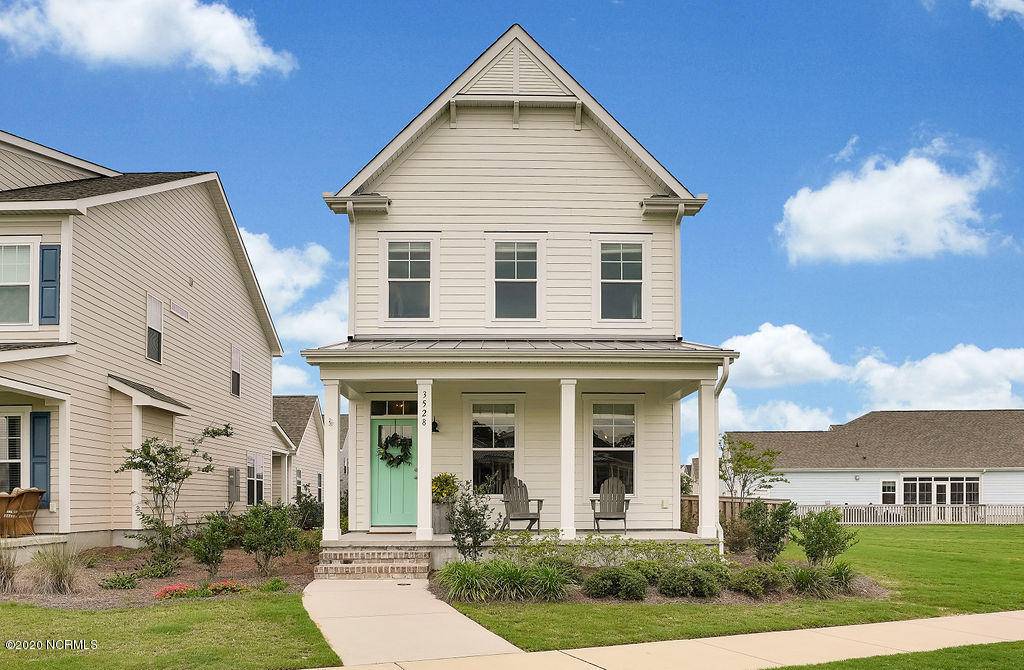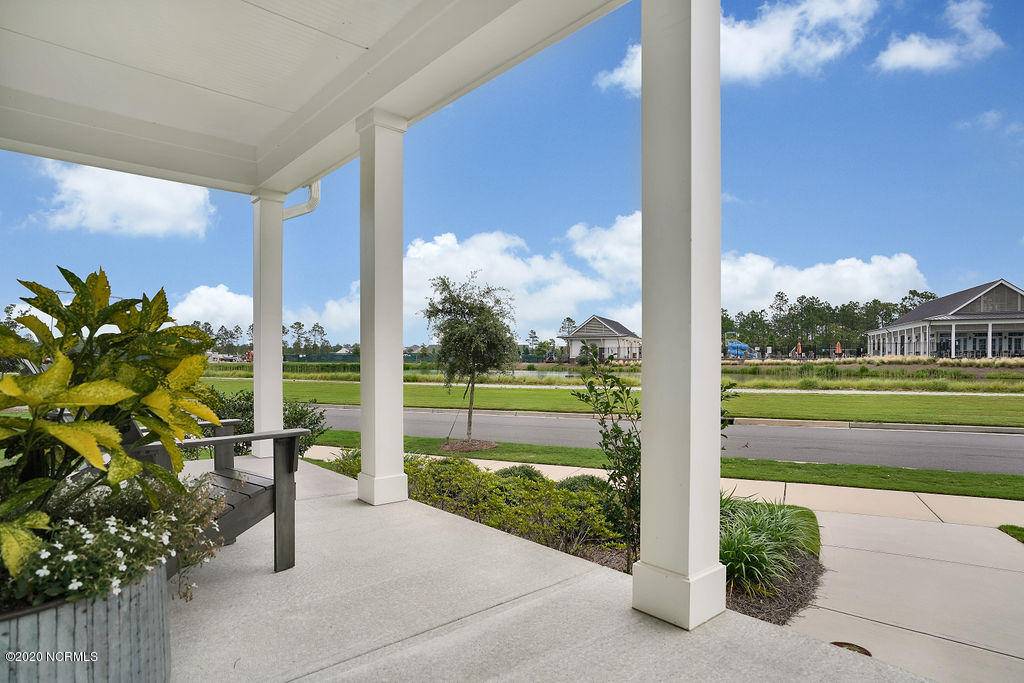$344,000
$349,900
1.7%For more information regarding the value of a property, please contact us for a free consultation.
3 Beds
3 Baths
1,831 SqFt
SOLD DATE : 08/11/2020
Key Details
Sold Price $344,000
Property Type Single Family Home
Sub Type Single Family Residence
Listing Status Sold
Purchase Type For Sale
Square Footage 1,831 sqft
Price per Sqft $187
Subdivision Riverlights
MLS Listing ID 100222304
Sold Date 08/11/20
Style Wood Frame
Bedrooms 3
Full Baths 2
Half Baths 1
HOA Fees $1,140
HOA Y/N Yes
Year Built 2017
Lot Size 4,996 Sqft
Acres 0.11
Lot Dimensions 43x125x43x110
Property Sub-Type Single Family Residence
Source North Carolina Regional MLS
Property Description
Lake Front Living at River Lights!!! The charming Lafayette home plan by 70 West Builders has all of the sought after features of today's buyer in 1800+ square feet of open concept living space. Upon entry from the covered front porch, you will find a spacious living room which opens up to the chef's kitchen. The over sized kitchen island and upgraded appliances are perfect for cooking and entertaining. At the rear of the home is a bright, cheerful dining area as well as a large laundry room/mud room off of the covered 4 seasons room. The upstairs boasts a large Master suite with double vanity and luxury shower. The 2 additional guest bedrooms have walk in closets and share a Jack and Jill style bathroom. Beautiful interior upgrades and exterior courtyard truly make this home a must see.
Location
State NC
County New Hanover
Community Riverlights
Zoning RES
Direction Head south on River Rd. Take right on to Old Towne Street. Left on to Shell Quarry.
Location Details Mainland
Rooms
Basement None
Primary Bedroom Level Non Primary Living Area
Interior
Interior Features Ceiling Fan(s), Pantry, Eat-in Kitchen
Heating Heat Pump
Cooling Central Air
Flooring Carpet, Wood
Fireplaces Type None
Fireplace No
Appliance Washer, Refrigerator, Dryer, Dishwasher, Cooktop - Gas
Laundry Inside
Exterior
Exterior Feature None
Parking Features Paved
Garage Spaces 2.0
Utilities Available Municipal Sewer Available, Municipal Water Available
Amenities Available Clubhouse, Community Pool, Fitness Center, Sidewalk
View Lake
Roof Type Architectural Shingle
Porch Patio
Building
Lot Description Corner Lot
Story 2
Entry Level Two
Foundation Slab
Sewer Municipal Sewer
Water Municipal Water
Structure Type None
New Construction No
Others
Tax ID R07000-006-287-000
Acceptable Financing Cash, Conventional, FHA, VA Loan
Listing Terms Cash, Conventional, FHA, VA Loan
Special Listing Condition None
Read Less Info
Want to know what your home might be worth? Contact us for a FREE valuation!

Our team is ready to help you sell your home for the highest possible price ASAP







