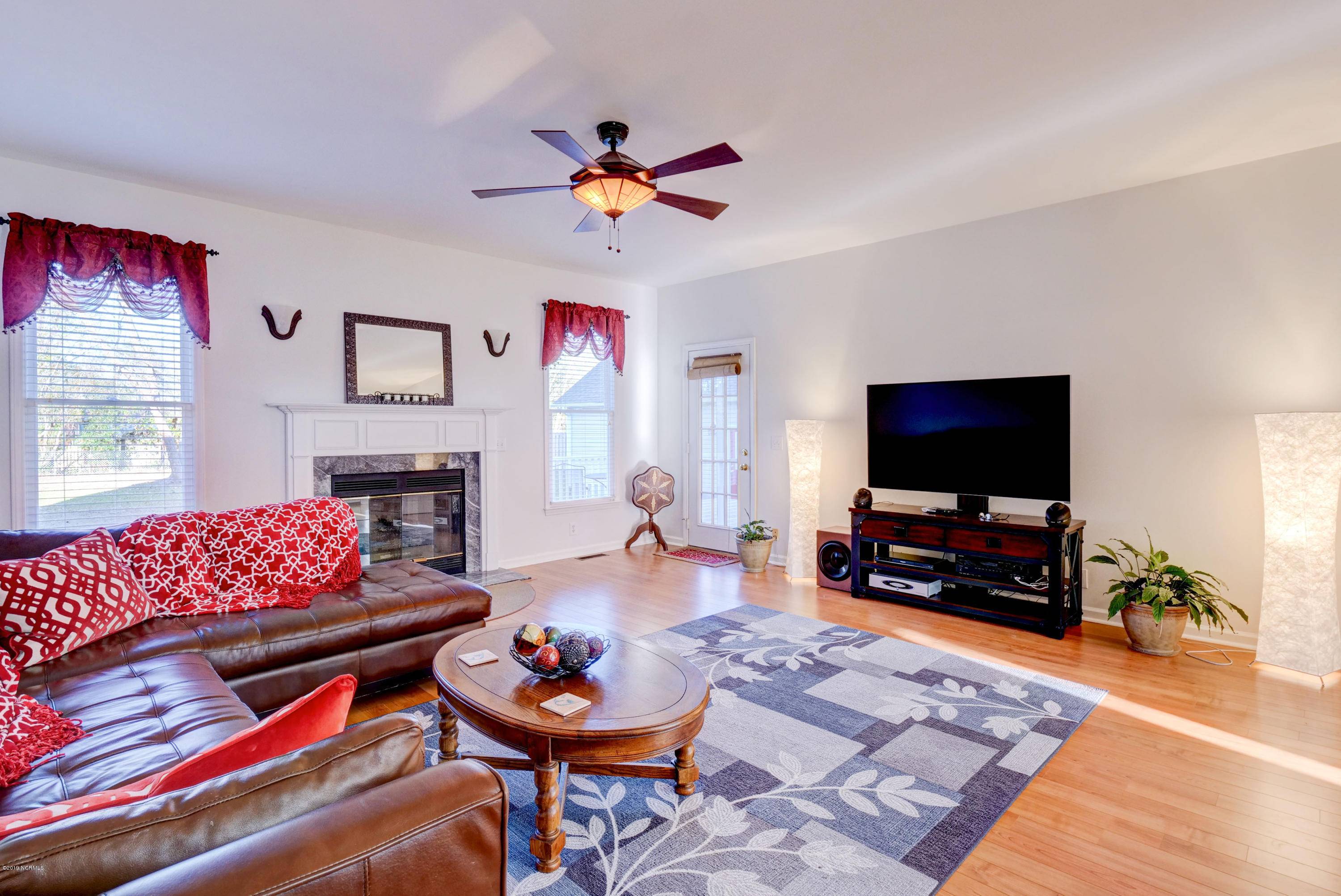$376,000
$383,500
2.0%For more information regarding the value of a property, please contact us for a free consultation.
3 Beds
4 Baths
2,870 SqFt
SOLD DATE : 07/24/2020
Key Details
Sold Price $376,000
Property Type Single Family Home
Sub Type Single Family Residence
Listing Status Sold
Purchase Type For Sale
Square Footage 2,870 sqft
Price per Sqft $131
Subdivision Pine Valley Estates
MLS Listing ID 100222525
Sold Date 07/24/20
Style Wood Frame
Bedrooms 3
Full Baths 2
Half Baths 2
HOA Y/N No
Year Built 1994
Lot Size 0.430 Acres
Acres 0.43
Lot Dimensions irregular
Property Sub-Type Single Family Residence
Source North Carolina Regional MLS
Property Description
Spacious home in popular Pine Valley Estates with a four car garage! Two car attached garage and a two car pass through detached garage. Nostalgia still exists in this incredible midtown location, where children walk/bike to the elementary school. New roof, new skylights, amazing storage, smooth ceilings, and new interior paint begin the extra's this home provides. Grand foyer welcomes guests, and leads them to the great room with a wood burning fireplace. Kitchen is spacious and wraps around to the dining room. The downstairs master bath has dual sinks, a garden tub and separate shower. Upstairs, two additional bedrooms with a hall bath. Bonus room includes a half bath is accessible from the upstairs and has a private back staircase leading to kitchen. Great for entertaining! Screened in porch, new decking and a fenced in back yard make for great outdoor living. No HOA fees!
Location
State NC
County New Hanover
Community Pine Valley Estates
Zoning R-15
Direction 17th Street Ext. to John O Barry, right at light, left on John S Mosby Drive, house on right.
Location Details Mainland
Rooms
Basement Crawl Space
Primary Bedroom Level Primary Living Area
Interior
Interior Features Master Downstairs, 9Ft+ Ceilings, Ceiling Fan(s), Pantry
Heating Heat Pump
Cooling Central Air
Flooring Carpet, Tile, Wood
Window Features Blinds
Laundry Hookup - Dryer, Washer Hookup, Inside
Exterior
Exterior Feature None
Parking Features On Site, Paved
Garage Spaces 4.0
Amenities Available No Amenities
Roof Type Shingle
Porch Deck, Porch, Screened
Building
Story 2
Entry Level Two
Sewer Municipal Sewer
Water Municipal Water
Structure Type None
New Construction No
Others
Tax ID R06609-010-015-000
Acceptable Financing Cash, Conventional, FHA, VA Loan
Listing Terms Cash, Conventional, FHA, VA Loan
Special Listing Condition None
Read Less Info
Want to know what your home might be worth? Contact us for a FREE valuation!

Our team is ready to help you sell your home for the highest possible price ASAP







