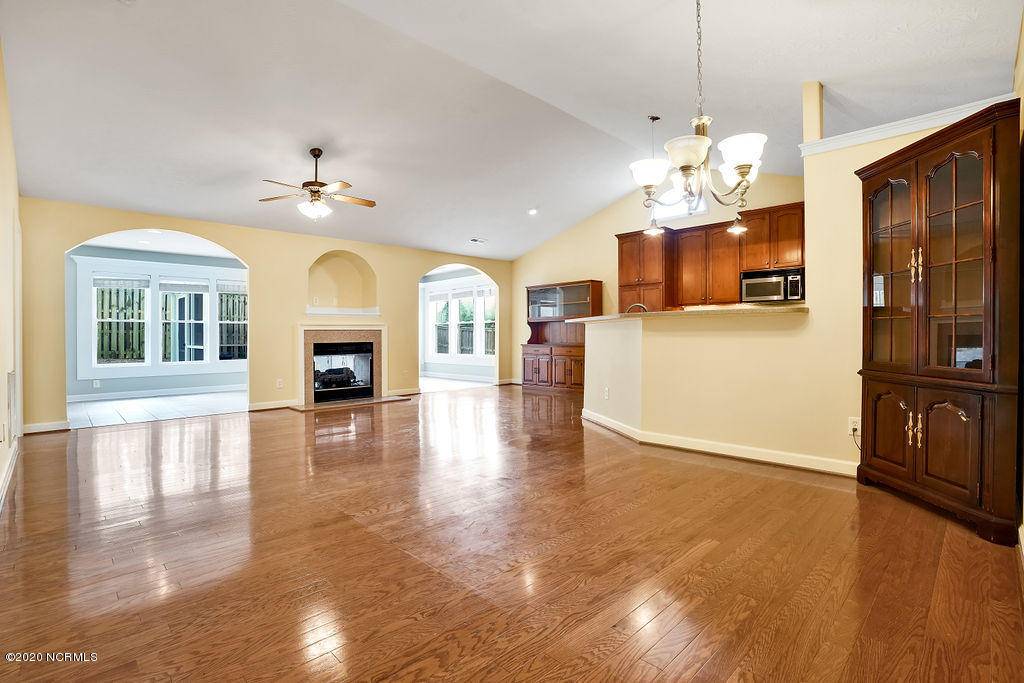$304,250
$325,000
6.4%For more information regarding the value of a property, please contact us for a free consultation.
4 Beds
3 Baths
2,150 SqFt
SOLD DATE : 06/26/2020
Key Details
Sold Price $304,250
Property Type Single Family Home
Sub Type Single Family Residence
Listing Status Sold
Purchase Type For Sale
Square Footage 2,150 sqft
Price per Sqft $141
Subdivision Beau Rivage
MLS Listing ID 100210870
Sold Date 06/26/20
Style Wood Frame
Bedrooms 4
Full Baths 3
HOA Fees $450
HOA Y/N Yes
Year Built 2005
Lot Size 10,454 Sqft
Acres 0.24
Lot Dimensions 247X66X228X63
Property Sub-Type Single Family Residence
Source North Carolina Regional MLS
Property Description
Gorgeous low maintenance brick home located in the golf community of Beau Rivage. Walking distance to the driving range and clubhouse. The home boasts an open floor plan, hardwood floors, vaulted ceilings, double sided gas fireplace, blinds and ceiling fans throughout, sunroom and screened in porch. The kitchen features a breakfast bar, custom cabinets with under mount lighting, pantry and stainless steel appliances. First floor master suite includes volume ceilings, jacuzzi tub, tile shower, dual vanities and walk in closet. The upstairs bonus room with a full bath is ideal for a fourth bedroom or guest suite. Two car garage provides plenty of storage area. Rear patio deck with 220 outlet installed for a hot tub. Call today for a personal virtual tour showing.
Location
State NC
County New Hanover
Community Beau Rivage
Zoning R-15
Direction College Road South past Monkey Junction, Right into Beau Rivage Country Club, LEFT on Rivage Promenade.
Location Details Mainland
Rooms
Primary Bedroom Level Primary Living Area
Interior
Interior Features Whirlpool, Walk-in Shower, Eat-in Kitchen, Walk-In Closet(s)
Heating Heat Pump
Cooling Central Air
Flooring Carpet, Tile, Wood
Fireplaces Type Gas Log
Fireplace Yes
Appliance Stove/Oven - Electric, Refrigerator, Microwave - Built-In, Disposal, Dishwasher
Laundry Laundry Closet
Exterior
Exterior Feature None
Parking Features Paved
Garage Spaces 2.0
Amenities Available Clubhouse, Community Pool, Golf Course, Sidewalk, Tennis Court(s)
Roof Type Shingle
Porch Deck, Screened
Building
Story 2
Entry Level One,One and One Half
Foundation Slab
Sewer Community Sewer
Water Municipal Water
Structure Type None
New Construction No
Others
Tax ID R07909-004-027-000
Acceptable Financing Cash, Conventional, FHA, USDA Loan, VA Loan
Listing Terms Cash, Conventional, FHA, USDA Loan, VA Loan
Special Listing Condition None
Read Less Info
Want to know what your home might be worth? Contact us for a FREE valuation!

Our team is ready to help you sell your home for the highest possible price ASAP







