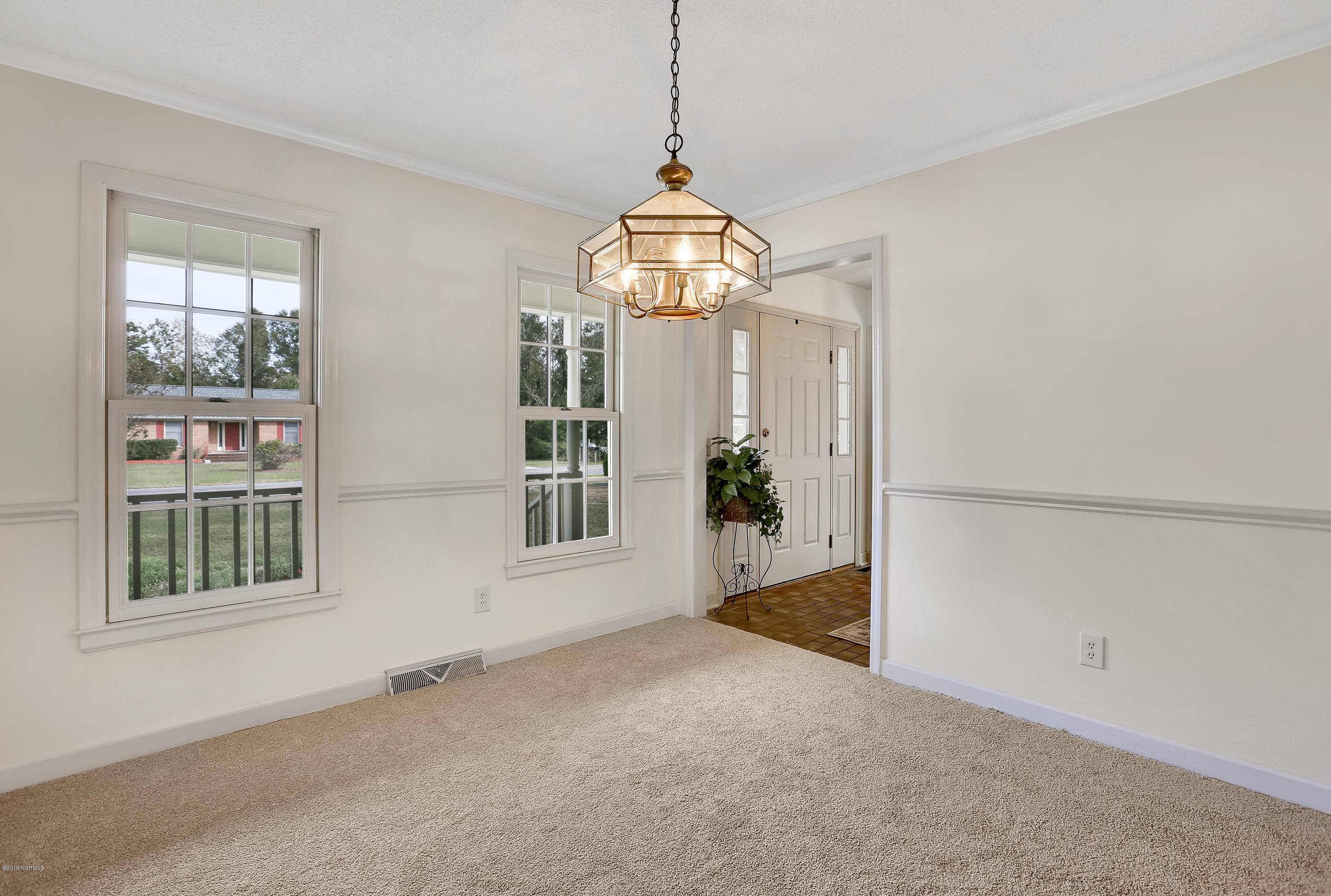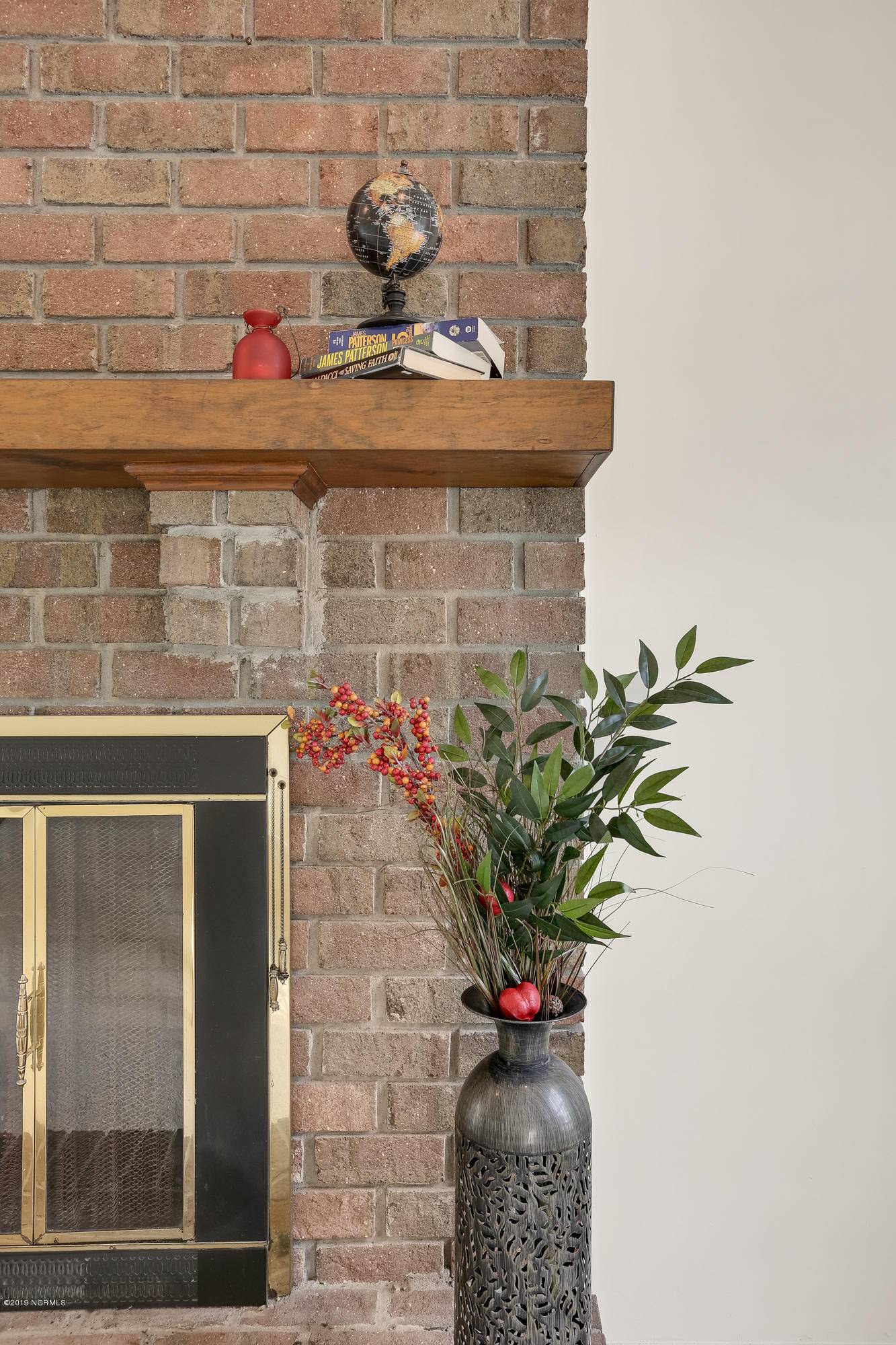$276,500
$286,000
3.3%For more information regarding the value of a property, please contact us for a free consultation.
3 Beds
3 Baths
2,018 SqFt
SOLD DATE : 05/06/2020
Key Details
Sold Price $276,500
Property Type Single Family Home
Sub Type Single Family Residence
Listing Status Sold
Purchase Type For Sale
Square Footage 2,018 sqft
Price per Sqft $137
Subdivision Pine Valley Estates
MLS Listing ID 100192817
Sold Date 05/06/20
Style Wood Frame
Bedrooms 3
Full Baths 2
Half Baths 1
HOA Y/N No
Year Built 1982
Lot Size 0.490 Acres
Acres 0.49
Lot Dimensions 190x104x199x114
Property Sub-Type Single Family Residence
Source North Carolina Regional MLS
Property Description
This lovely mid-town home has had updating downstairs with paint and new carpet., wallpaper removed from 1/2 bath and freshly painted, new mirror.Upstairs all wallpaper has been removed in Master Bedroom and two upstairs bathrooms. and freshly painted. Hall bath has new mirrors and light fixture. Bonus room has been painted it has a wet bar, huge closet as well as floored eave storage. tbedroom/2.5 baths plus bonus room . Oversize garage/with doggie door going out to a Huge fenced yar. NO HOA here. This is a must see in the highly sought after Pine Valley Estates. Near Hallyburton Park the new Point theatres and restaurants, Cameron Art Museum and New Hanover Hosptial. Back deck and a rocking chair front porch.
Location
State NC
County New Hanover
Community Pine Valley Estates
Zoning R-15
Direction South on College then Right on 17th, Right on John Barry, Left on John S Mosby, Right on RL Honeycutt.
Location Details Mainland
Rooms
Basement Crawl Space
Primary Bedroom Level Non Primary Living Area
Interior
Interior Features Foyer, Ceiling Fan(s), Wet Bar
Heating Heat Pump
Cooling Central Air
Flooring Carpet, Tile, Wood
Appliance Stove/Oven - Electric, Refrigerator, Disposal, Dishwasher
Laundry In Garage
Exterior
Exterior Feature None
Parking Features On Site, Paved
Garage Spaces 2.0
Amenities Available No Amenities
Roof Type Shingle
Porch Deck, Porch
Building
Story 2
Entry Level Two
Sewer Municipal Sewer
Water Municipal Water
Structure Type None
New Construction No
Others
Tax ID R06609-010-002-000
Acceptable Financing Cash, Conventional
Listing Terms Cash, Conventional
Special Listing Condition None
Read Less Info
Want to know what your home might be worth? Contact us for a FREE valuation!

Our team is ready to help you sell your home for the highest possible price ASAP







