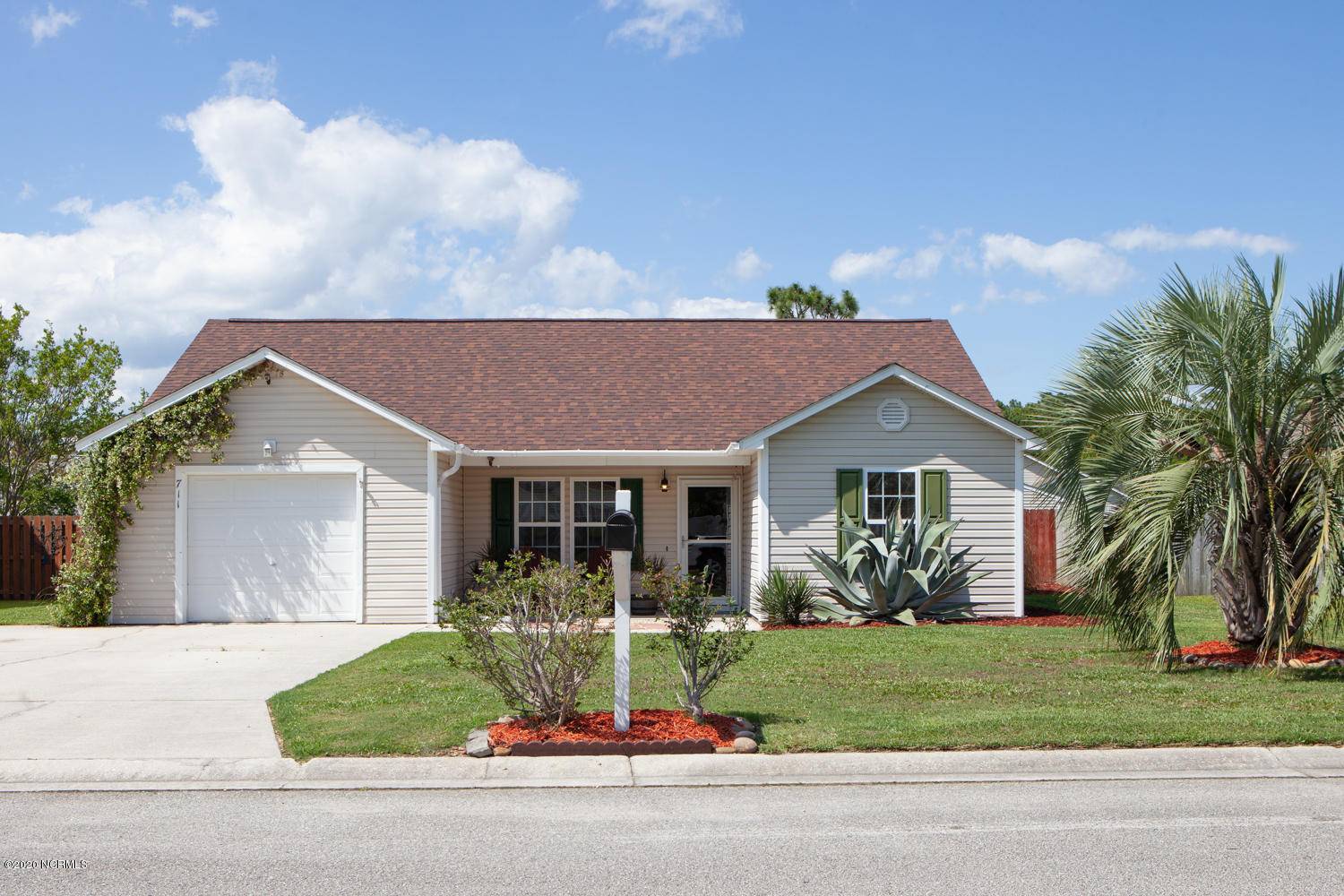$216,500
$215,100
0.7%For more information regarding the value of a property, please contact us for a free consultation.
3 Beds
2 Baths
1,088 SqFt
SOLD DATE : 07/22/2020
Key Details
Sold Price $216,500
Property Type Single Family Home
Sub Type Single Family Residence
Listing Status Sold
Purchase Type For Sale
Square Footage 1,088 sqft
Price per Sqft $198
Subdivision Brewster Place
MLS Listing ID 100221325
Sold Date 07/22/20
Style Wood Frame
Bedrooms 3
Full Baths 2
HOA Fees $260
HOA Y/N Yes
Year Built 2001
Annual Tax Amount $1,016
Lot Size 9,583 Sqft
Acres 0.22
Lot Dimensions 65x149x65x147
Property Sub-Type Single Family Residence
Source North Carolina Regional MLS
Property Description
A beautiful backyard utopia may be just what you need to escape those crowded beaches this summer! This backyard oasis offers a large deck that overlooks the backyard and is perfect for entertaining your guests; walk down a short trail that leads you to a Tiki bar on the other side of the in-ground pool, and enjoy the tropical ambiance as you pass by beautiful palm trees, a lime tree, an orange tree and a muscadine grapevine!! Enjoy the best staycation ever!! The home itself offers a split floor plan with several new features and a 5-camera security system; all stainless-steel appliances will stay with the home as will the black stainless-steel Samsung High Efficiency washer and dryer (model #'s: wa50k8600av/aa & dv50k8600ev/a3). Roof was installed in 2016, newer light fixtures installed in guest bedrooms, hallway, kitchen/dining area and newer ceiling fan in living-room. New carpet throughout the home; new receptacles and light switches throughout the home and don't forget to check out the diamond plated garage floor! Don't miss the opportunity to own such a beautiful home at an affordable price.
Location
State NC
County New Hanover
Community Brewster Place
Zoning R-10
Direction Traveling South on Carolina Beach Road, turn right onto Antoinette Drive, left onto Normandy Drive, left onto Marquette Drive, left onto Tisbury, home is on the left.
Location Details Mainland
Rooms
Other Rooms Storage
Basement None
Primary Bedroom Level Primary Living Area
Interior
Interior Features Master Downstairs, 9Ft+ Ceilings, Vaulted Ceiling(s), Ceiling Fan(s), Walk-In Closet(s)
Heating Electric
Cooling Central Air
Flooring Carpet, Laminate
Fireplaces Type None
Fireplace No
Appliance See Remarks, Washer, Vent Hood, Stove/Oven - Electric, Refrigerator, Dryer, Dishwasher
Laundry In Hall
Exterior
Exterior Feature None
Parking Features Paved
Garage Spaces 1.0
Pool In Ground
Amenities Available Maint - Comm Areas, Management, Taxes
Roof Type Architectural Shingle
Porch Covered, Deck, Porch
Building
Story 1
Entry Level One
Foundation Slab
Sewer Municipal Sewer
Water Municipal Water
Structure Type None
New Construction No
Others
Tax ID R07609-009-007-000
Acceptable Financing Cash, Conventional, FHA, VA Loan
Listing Terms Cash, Conventional, FHA, VA Loan
Special Listing Condition None
Read Less Info
Want to know what your home might be worth? Contact us for a FREE valuation!

Our team is ready to help you sell your home for the highest possible price ASAP







