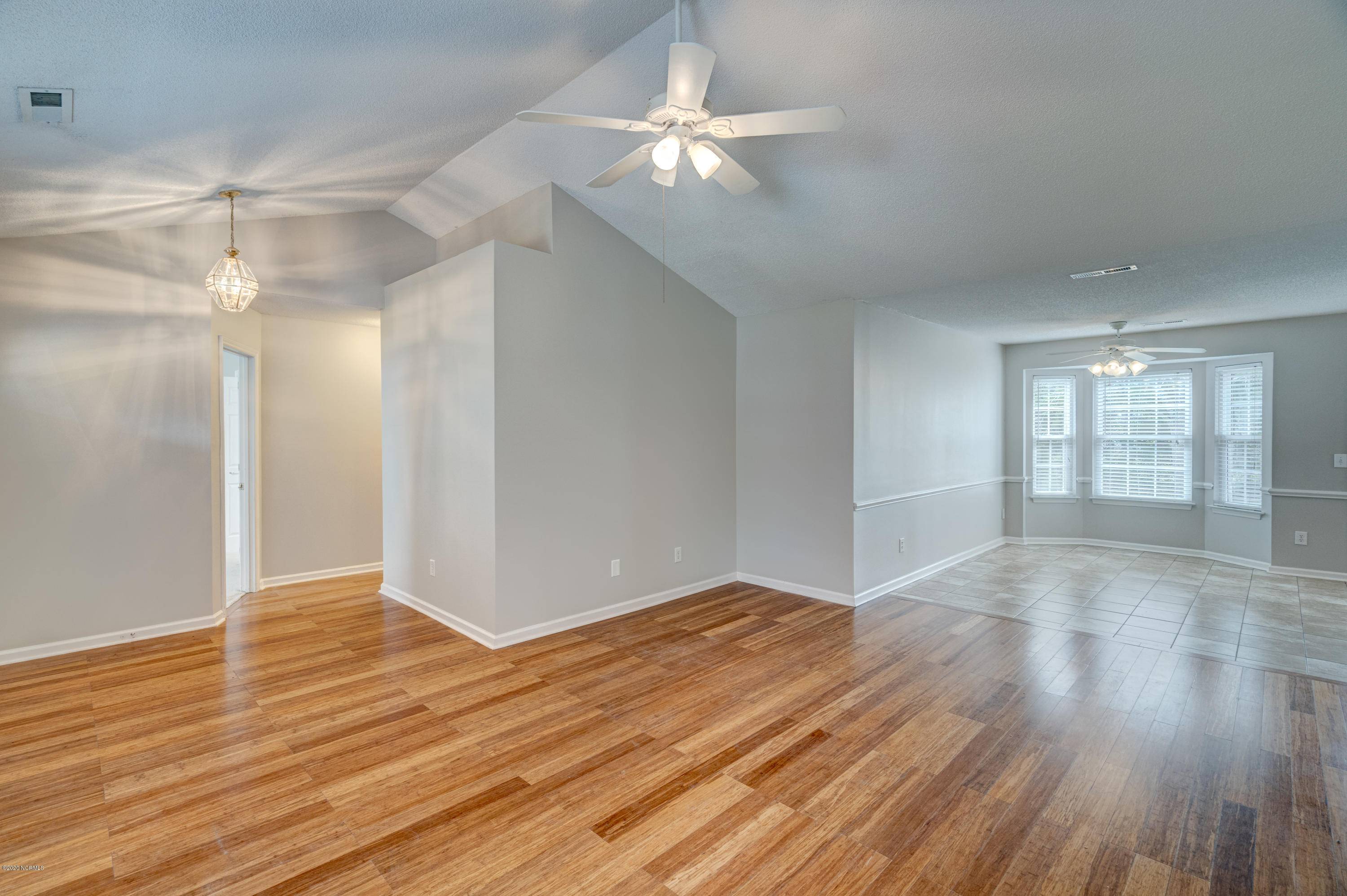$215,000
$215,000
For more information regarding the value of a property, please contact us for a free consultation.
3 Beds
2 Baths
1,296 SqFt
SOLD DATE : 06/08/2020
Key Details
Sold Price $215,000
Property Type Single Family Home
Sub Type Single Family Residence
Listing Status Sold
Purchase Type For Sale
Square Footage 1,296 sqft
Price per Sqft $165
Subdivision Huntington Forest
MLS Listing ID 100216096
Sold Date 06/08/20
Style Wood Frame
Bedrooms 3
Full Baths 2
HOA Y/N No
Year Built 1994
Annual Tax Amount $931
Lot Size 0.300 Acres
Acres 0.3
Lot Dimensions 130x133x65x249
Property Sub-Type Single Family Residence
Source North Carolina Regional MLS
Property Description
Delightful 3 bedroom, 2 bath , 1 garage home in excellent condition, located on a cul-de-sac with a anple front porch and a large backyard with patio, Living room with fireplace, open to dining and kitchen, Laminate flooring in main areas and tile in dining and kitchen and baths. Newly painted and fresh looking as can be, move-in ready. The roof is new also and this can be a trouble free home for you!
Conveniently located near Monkey Junction and all the amanities you may want.
Location
State NC
County New Hanover
Community Huntington Forest
Zoning SFR
Direction S. College Road to Carolina Beach Road, Left on Silva Terrace, Right into Linden Ridge, Left on Hedingham, Right on Pleasantdale, Right on Barnards Landing, Right on Shallowford, property is on the Left of cul-de-sac.
Location Details Mainland
Rooms
Primary Bedroom Level Primary Living Area
Interior
Interior Features Master Downstairs, 9Ft+ Ceilings, Vaulted Ceiling(s), Ceiling Fan(s), Pantry, Walk-In Closet(s)
Heating Forced Air, Heat Pump
Cooling Central Air
Flooring Carpet, Laminate, Tile
Fireplaces Type Gas Log
Fireplace Yes
Appliance Stove/Oven - Electric, Refrigerator, Microwave - Built-In, Dishwasher
Laundry Hookup - Dryer, In Garage, Washer Hookup
Exterior
Exterior Feature Gas Logs
Parking Features Off Street, On Site, Paved
Garage Spaces 1.0
Pool None
Utilities Available Sewer Connected
Amenities Available Street Lights
Roof Type Shingle
Porch Patio, Porch
Building
Lot Description Cul-de-Sac Lot
Story 1
Entry Level One
Foundation Slab
Sewer Municipal Sewer
Water Municipal Water
Architectural Style Patio
Structure Type Gas Logs
New Construction No
Others
Tax ID R07015-003-022-000
Acceptable Financing Cash, Conventional, FHA, VA Loan
Listing Terms Cash, Conventional, FHA, VA Loan
Special Listing Condition None
Read Less Info
Want to know what your home might be worth? Contact us for a FREE valuation!

Our team is ready to help you sell your home for the highest possible price ASAP







