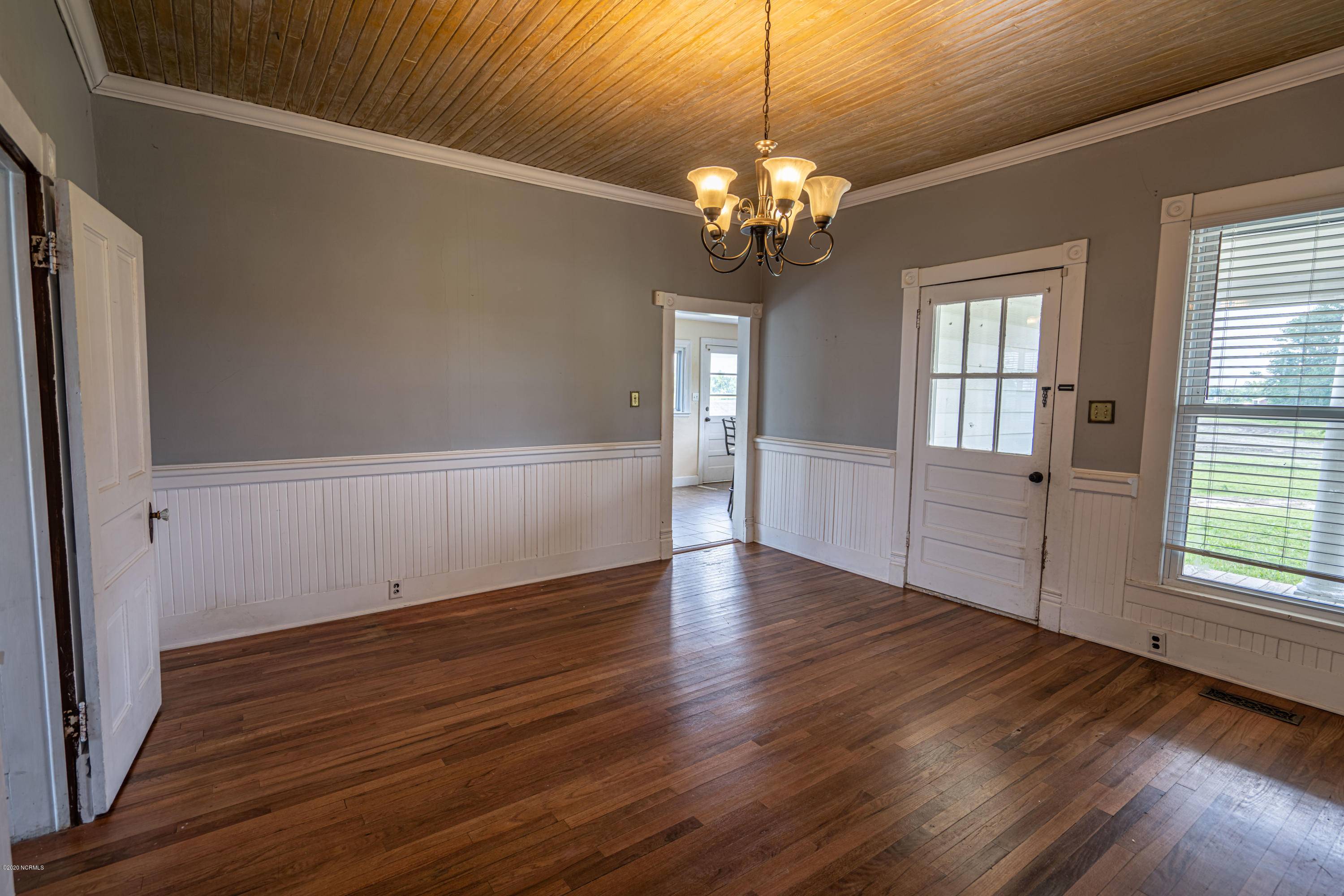$195,000
$229,900
15.2%For more information regarding the value of a property, please contact us for a free consultation.
4 Beds
2 Baths
2,435 SqFt
SOLD DATE : 09/18/2020
Key Details
Sold Price $195,000
Property Type Single Family Home
Sub Type Single Family Residence
Listing Status Sold
Purchase Type For Sale
Square Footage 2,435 sqft
Price per Sqft $80
Subdivision Not In Subdivision
MLS Listing ID 100219403
Sold Date 09/18/20
Style Wood Frame
Bedrooms 4
Full Baths 1
Half Baths 1
HOA Y/N No
Year Built 1922
Annual Tax Amount $1,114
Lot Size 0.740 Acres
Acres 0.74
Lot Dimensions See survey document attached
Property Sub-Type Single Family Residence
Source North Carolina Regional MLS
Property Description
Historic colonial home built in 1922. Most original details preserved but with modern conveniences. Beautiful bead-board ceilings throughout most of the home, crown mold, wainscoting, original hardware, amazing original wood floors, porch columns, original window and door trim with rosette's surrounding large replacement vinyl windows providing natural light galore. Very few historic homes ever have windows this size. Huge wrap around covered porch with all new deck boards on two sides of the home. There is a grilling deck off of the back of the home with a doggie door. This home features 4- bedrooms and 1.5 bathrooms. There are four wood burning fireplaces for toasty nights before the advent of HVAC. The lot is 3/4 acre with a wired one-car garage and shop area. Located just outside Swansboro but only 8-minutes to town amenities and shopping.
Location
State NC
County Onslow
Community Not In Subdivision
Zoning RA
Direction From Highway 24 to Belgrade-Swansboro Road, go North approximately 5 miles. The house in on the corner across from Hunters Crossing Country Store.
Location Details Mainland
Rooms
Other Rooms Storage, Workshop
Basement Crawl Space
Primary Bedroom Level Primary Living Area
Interior
Interior Features Foyer, Master Downstairs, 9Ft+ Ceilings, Ceiling Fan(s)
Heating Propane
Cooling Central Air
Flooring Carpet, Tile, Vinyl, Wood
Window Features Thermal Windows
Appliance None, Refrigerator, Cooktop - Electric
Laundry Hookup - Dryer, Washer Hookup, Inside
Exterior
Parking Features On Site, Unpaved
Garage Spaces 1.0
Amenities Available No Amenities
Waterfront Description None
Roof Type Metal
Porch Covered, Deck, Porch
Building
Lot Description Corner Lot, Farm
Story 2
Entry Level Two
Sewer Septic On Site
Water Municipal Water
New Construction No
Others
Tax ID 1152-3.1
Acceptable Financing Cash, Conventional, FHA, USDA Loan, VA Loan
Listing Terms Cash, Conventional, FHA, USDA Loan, VA Loan
Special Listing Condition None
Read Less Info
Want to know what your home might be worth? Contact us for a FREE valuation!

Our team is ready to help you sell your home for the highest possible price ASAP







