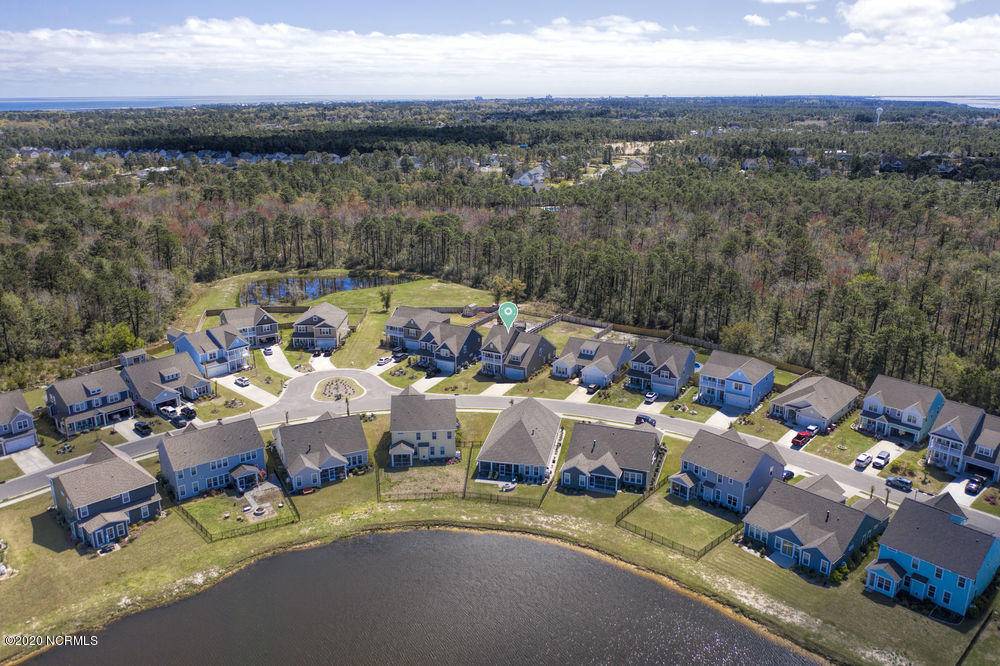$385,000
$395,000
2.5%For more information regarding the value of a property, please contact us for a free consultation.
4 Beds
4 Baths
2,992 SqFt
SOLD DATE : 06/30/2020
Key Details
Sold Price $385,000
Property Type Single Family Home
Sub Type Single Family Residence
Listing Status Sold
Purchase Type For Sale
Square Footage 2,992 sqft
Price per Sqft $128
Subdivision Woodlake
MLS Listing ID 100210912
Sold Date 06/30/20
Style Wood Frame
Bedrooms 4
Full Baths 3
Half Baths 1
HOA Fees $684
HOA Y/N Yes
Year Built 2017
Annual Tax Amount $1,951
Lot Size 0.330 Acres
Acres 0.33
Lot Dimensions 60x232x59x257x17
Property Sub-Type Single Family Residence
Source North Carolina Regional MLS
Property Description
The Willow Oak plan is located on one of the largest lots in Bass Lake at Woodlake and backing to wooded conservation area, From the inviting Southern double front porches to the inside bright and open floor plan this home shines like new, Upgrades galore with $42K in option upgrades at time of construction which includes $16K of wood floors throughout, a dream kitchen with an abundance of cabinets, granite counter tops with single bowl sink, subway tile back splash, stainless appliances, pantry, informal dining or front office/study could be formal dining, Spacious living area with warm cozy gas log fireplace, amazing downstairs master suite with upgrraded bath having walk in Roman shower, large walk-in closet, connecting to over sized laundry room, three additional large bedrooms upstairs one being an additional master suite with its own bath, bonus room, relax on the upstairs exterior deck and enjoy the breeze and view of Bass Lake, Large fenced rear yard , patio for sitting around the fire pit, gutters, Community pool, clubhouse, play ground and kayak access to nearby !2 acre Woodlake, Minutes to the schools, a short ride takes you to Carolina Beach
Location
State NC
County New Hanover
Community Woodlake
Zoning R-15
Direction Carolina Beach Road, right onto Sanders Road, left onto River Road, left onto Watauga Drive, Left onto Okeechobee Road, right onto Ontario, right onto Champlain
Location Details Mainland
Rooms
Primary Bedroom Level Primary Living Area
Interior
Interior Features Foyer, Mud Room, Master Downstairs, 9Ft+ Ceilings, Ceiling Fan(s), Pantry, Walk-in Shower, Walk-In Closet(s)
Heating Heat Pump
Cooling Central Air
Flooring Tile, Wood
Fireplaces Type Gas Log
Fireplace Yes
Window Features Thermal Windows,Blinds
Appliance Washer, Stove/Oven - Electric, Microwave - Built-In, Dryer, Disposal, Dishwasher
Laundry Inside
Exterior
Exterior Feature Irrigation System
Parking Features Off Street, Paved
Garage Spaces 2.0
Amenities Available Clubhouse, Community Pool, Maint - Comm Areas, Maint - Roads, Management, Playground, Street Lights, Taxes
View Lake
Roof Type Shingle
Porch Covered, Patio, Porch
Building
Story 2
Entry Level Two
Foundation Slab
Sewer Municipal Sewer
Water Municipal Water
Structure Type Irrigation System
New Construction No
Others
Tax ID R08100007079000
Acceptable Financing Cash, Conventional, VA Loan
Listing Terms Cash, Conventional, VA Loan
Special Listing Condition None
Read Less Info
Want to know what your home might be worth? Contact us for a FREE valuation!

Our team is ready to help you sell your home for the highest possible price ASAP







