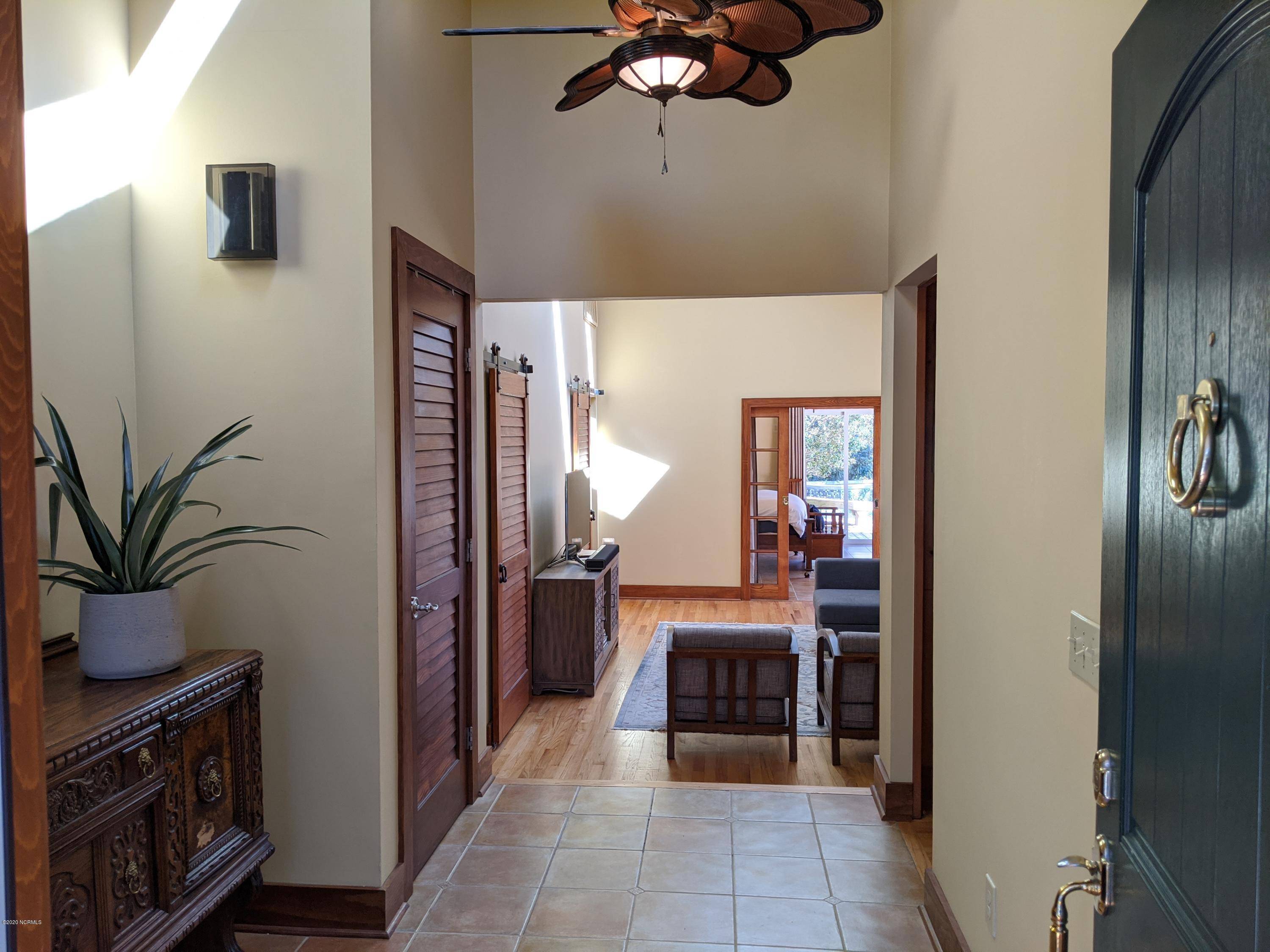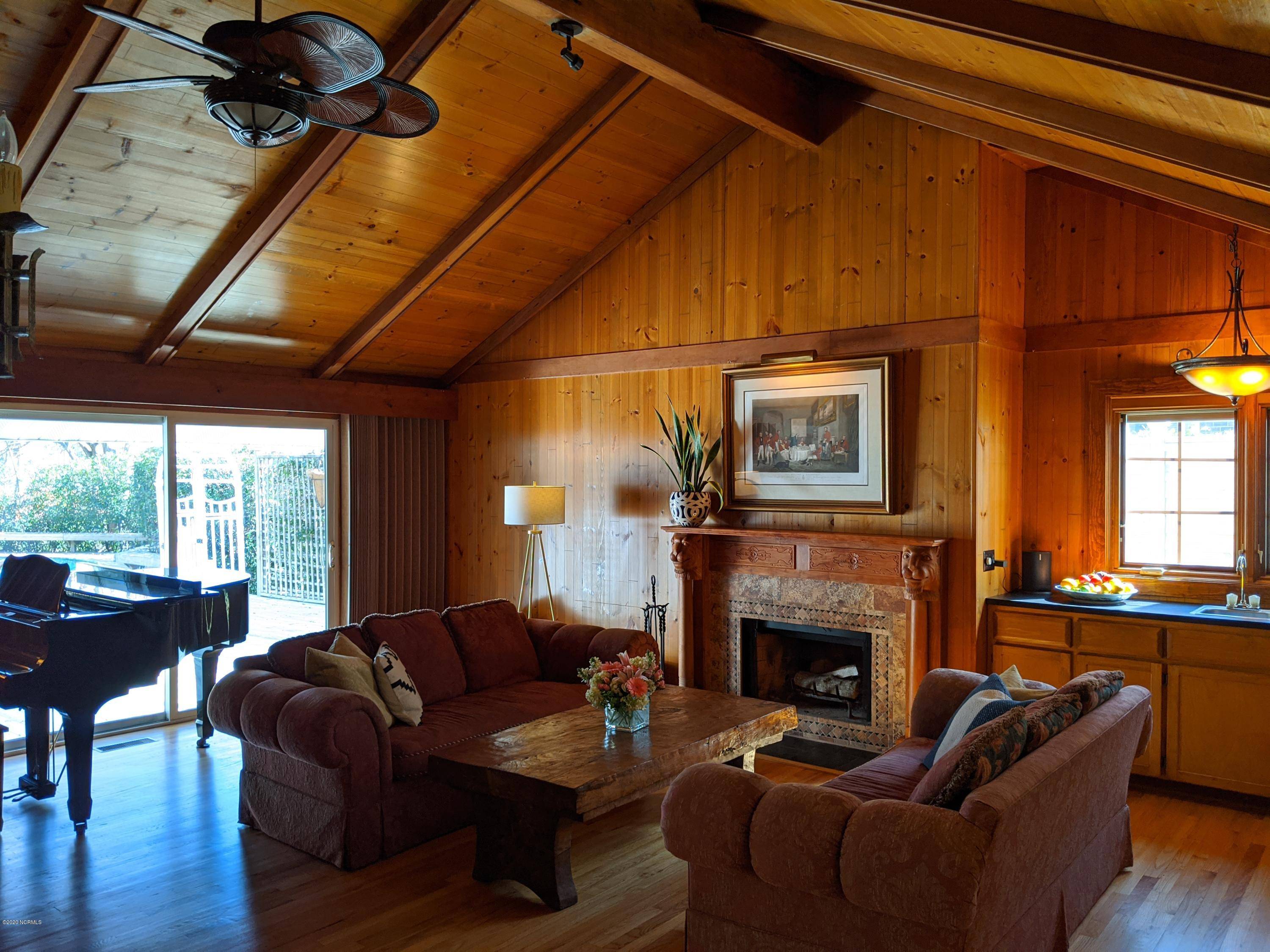$360,000
$345,000
4.3%For more information regarding the value of a property, please contact us for a free consultation.
3 Beds
3 Baths
2,664 SqFt
SOLD DATE : 04/08/2020
Key Details
Sold Price $360,000
Property Type Single Family Home
Sub Type Single Family Residence
Listing Status Sold
Purchase Type For Sale
Square Footage 2,664 sqft
Price per Sqft $135
Subdivision Echo Farms
MLS Listing ID 100206860
Sold Date 04/08/20
Style Wood Frame
Bedrooms 3
Full Baths 3
HOA Y/N No
Year Built 1981
Lot Size 0.470 Acres
Acres 0.47
Lot Dimensions 100 X 200
Property Sub-Type Single Family Residence
Source North Carolina Regional MLS
Property Description
A house built for resort-style living, and completely upgraded inside and out using the highest quality products and materials available. A sampling of some of the features in this home include tile and wood flooring throughout, pocket and sliding doors, custom ceiling fans, Pella windows with built-in blinds, new roof and skylights, and a tankless propane water heater. A large living room boasts vaulted ceilings, wood paneling, and exposed beams. And a newly renovated kitchen features custom cabinetry, a Thermador oven, microwave and cooktop, customized Sub-Zero fridge, a large island with sink and disposal, and marble countertops with tiled backsplash. The backyard oasis includes an incredible amount of deck space with built-in seating, a heated/cooled gunite pool, and a custom built raised hot tub with tile inlay.
Location
State NC
County New Hanover
Community Echo Farms
Zoning R-15
Direction Carolina Beach Rd. to right on Echo Farms Blvd. Left on Appleton Way, house appx. 1/2 mile on left.
Location Details Mainland
Rooms
Basement Crawl Space
Primary Bedroom Level Primary Living Area
Interior
Interior Features Solid Surface, Master Downstairs, Vaulted Ceiling(s), Ceiling Fan(s), Skylights
Heating Heat Pump
Cooling Central Air
Flooring Tile, Wood
Window Features Blinds
Appliance Washer, Refrigerator, Microwave - Built-In, Dryer, Disposal, Dishwasher, Cooktop - Electric
Laundry Inside
Exterior
Parking Features Paved
Garage Spaces 2.0
Pool Above Ground, See Remarks
Amenities Available No Amenities
Roof Type Shingle
Porch Deck
Building
Story 1
Entry Level One
Sewer Municipal Sewer
Water Municipal Water
New Construction No
Others
Tax ID R07007-002-002-000
Acceptable Financing Cash, Conventional
Listing Terms Cash, Conventional
Special Listing Condition None
Read Less Info
Want to know what your home might be worth? Contact us for a FREE valuation!

Our team is ready to help you sell your home for the highest possible price ASAP







