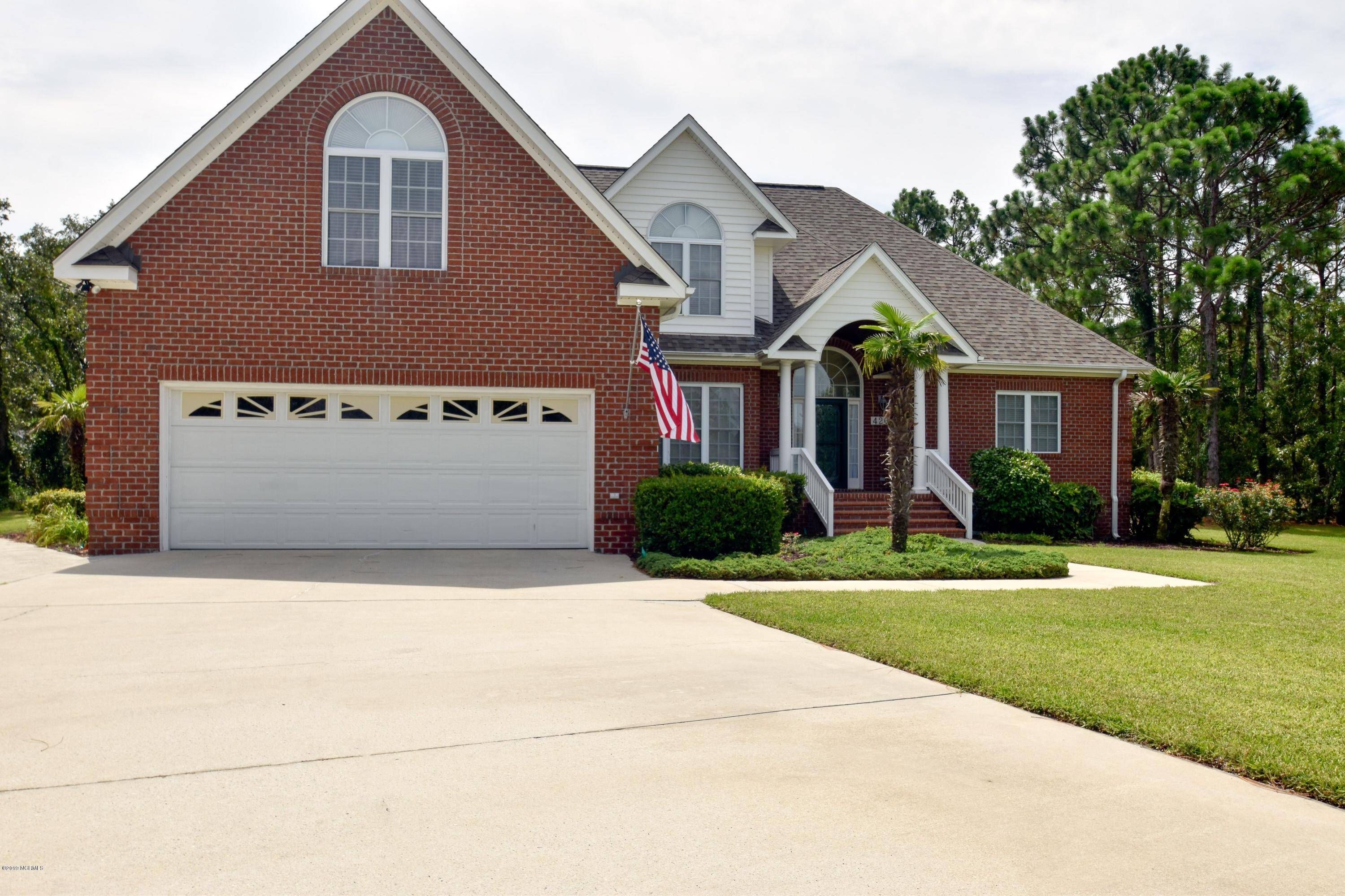$400,000
$410,000
2.4%For more information regarding the value of a property, please contact us for a free consultation.
4 Beds
4 Baths
3,350 SqFt
SOLD DATE : 03/26/2020
Key Details
Sold Price $400,000
Property Type Single Family Home
Sub Type Single Family Residence
Listing Status Sold
Purchase Type For Sale
Square Footage 3,350 sqft
Price per Sqft $119
Subdivision The Cape
MLS Listing ID 100158953
Sold Date 03/26/20
Style Wood Frame
Bedrooms 4
Full Baths 2
Half Baths 2
HOA Fees $600
HOA Y/N Yes
Year Built 1997
Annual Tax Amount $2,418
Lot Size 0.380 Acres
Acres 0.38
Lot Dimensions IRREGULAR
Property Sub-Type Single Family Residence
Source North Carolina Regional MLS
Property Description
Couldn't ask for more. Perfectly sitting back off culdesac is this spacious Custom built Brick home with a fenced in 35x16.5' saltwater pool. Much yardage outside the pool area if you wish to expand the fenced yard. Lots of natural light throughout all rooms of the home including the large master suite. 4BRs plus FROG. Master tucked away on 1st floor for privacy yet convenient. Lots in entertaining space. Formal Dining room as well as large eat in area adjacent to the kitchen which also has bar seating at the oversized granite slab island. Extra attic storage. Trek Decking goes out from the kitchen/dining leading to open area for patio furniture, grilling, and lots of lounge chair space for outside entertainment by the pool. One owner. Central Vac, separate well for sprinkler system, 2HVAC units, Roof, Large size hot water heater, stove, DW & refrigerator within 3 years old. Subdivision Gated entrances off River Rd. River road entrances enables quick access to CB, downtown Wilmington and/or Myrtle Beach. Must mention the beautiful drive home down River road with views of the Cape Fear River and its magnificent sunsets. New flooring upstairs. Home Not in a flood zone. Easy to see. Golf Course under contract with plans to put in swimming pool, clubhouse, walking trails and pickleball.
Location
State NC
County New Hanover
Community The Cape
Zoning R-15
Direction CB RD to The Cape Blvd around circle to right on Sedgley. Right onto Lakeview right onto Bobby Jones. House at end to the right GATES MAY BE CLOSED Or River road to Cape Blvd take a right onto Lakeview left onto Bobby Jones Or River road to Sedgley take a left onto lakeview and right onto Bobby Jones
Location Details Mainland
Rooms
Basement Crawl Space, None
Primary Bedroom Level Primary Living Area
Interior
Interior Features Foyer, Intercom/Music, Master Downstairs, 9Ft+ Ceilings, Tray Ceiling(s), Vaulted Ceiling(s), Ceiling Fan(s), Central Vacuum, Pantry, Walk-in Shower, Eat-in Kitchen, Walk-In Closet(s)
Heating Electric, Forced Air
Cooling Central Air
Flooring Carpet, Tile, Wood
Fireplaces Type Gas Log
Fireplace Yes
Window Features Thermal Windows,Blinds
Appliance Water Softener, Washer, Stove/Oven - Electric, Refrigerator, Microwave - Built-In, Humidifier/Dehumidifier, Dryer, Disposal, Dishwasher
Laundry Hookup - Dryer, Washer Hookup, Inside
Exterior
Exterior Feature Shutters - Functional, Irrigation System, Gas Logs
Parking Features On Site, Paved
Garage Spaces 2.0
Pool In Ground, See Remarks
Utilities Available Community Water
Amenities Available Maint - Comm Areas, Maint - Grounds, Maint - Roads, Management, Street Lights, Tennis Court(s)
View Pond
Roof Type Shingle
Porch Open, Deck, Patio, Porch
Building
Lot Description Cul-de-Sac Lot
Story 2
Entry Level Two
Sewer Community Sewer
Structure Type Shutters - Functional,Irrigation System,Gas Logs
New Construction No
Others
Tax ID 312108.98.4194.000
Acceptable Financing Cash, Conventional
Listing Terms Cash, Conventional
Special Listing Condition None
Read Less Info
Want to know what your home might be worth? Contact us for a FREE valuation!

Our team is ready to help you sell your home for the highest possible price ASAP







