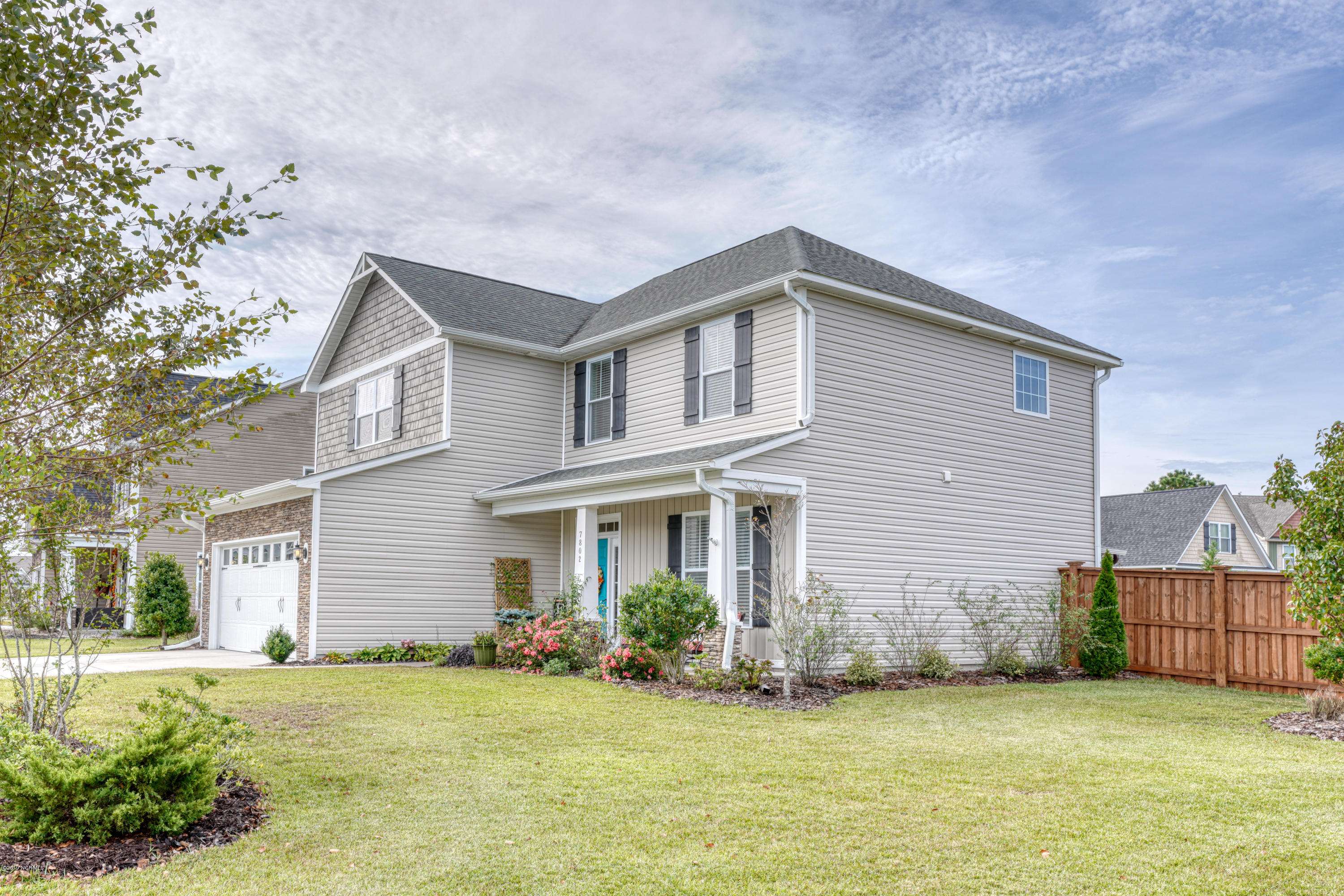$310,000
$315,000
1.6%For more information regarding the value of a property, please contact us for a free consultation.
3 Beds
3 Baths
2,163 SqFt
SOLD DATE : 01/09/2020
Key Details
Sold Price $310,000
Property Type Single Family Home
Sub Type Single Family Residence
Listing Status Sold
Purchase Type For Sale
Square Footage 2,163 sqft
Price per Sqft $143
Subdivision Woodlake
MLS Listing ID 100191774
Sold Date 01/09/20
Style Wood Frame
Bedrooms 3
Full Baths 2
Half Baths 1
HOA Fees $684
HOA Y/N Yes
Year Built 2014
Lot Size 0.291 Acres
Acres 0.29
Lot Dimensions irreg
Property Sub-Type Single Family Residence
Source North Carolina Regional MLS
Property Description
Welcome Home! The Mt. Vernon plan by Stevens Fine Homes is a show stopper. A warm welcome to a rocking chair front porch. A beautiful formal dining room and open foyer. A spacious updated kitchen complete with quartz counter tops and a breakfast bar that overlooks the large great room completes the first floor of this home. The master suite is complete with walk in closet, double marble topped vanity, separate soaking tub and tile shower. There are also 2 additional bedrooms, full bath, laundry room and a loft on the second level. Additional features of this home include 36 inch upper cabinets, raised bar, recessed can lighting, laminate wood flooring, laundry sink in garage, 9 ft ceilings on the first level, front gutters, and 5 inch baseboards. Large backyard w/ 16' x 16' screened in porch and storage shed with wired electric can be used as a separate workshop, beautiful landscaping complete with well irrigation system. Enjoy the community pool during the summers as well as the clubhouse and children's playground. This home has it all!
Location
State NC
County New Hanover
Community Woodlake
Zoning R-15
Direction South on Carolina Beach Road for approx. 3 miles. Turn right on Glenarthur Dr, left on Dorrington Dr, right on Teviot Rd, right on Hailsham Dr, continue to Ontario Road, left on Huron Drive
Location Details Mainland
Rooms
Other Rooms Storage
Basement None
Primary Bedroom Level Primary Living Area
Interior
Interior Features Foyer, Solid Surface, Workshop, 9Ft+ Ceilings, Tray Ceiling(s), Vaulted Ceiling(s), Ceiling Fan(s), Pantry, Walk-in Shower, Walk-In Closet(s)
Heating Heat Pump
Cooling Central Air
Flooring LVT/LVP, Carpet, Tile
Fireplaces Type None
Fireplace No
Window Features Blinds
Appliance Stove/Oven - Electric, Microwave - Built-In, Dishwasher
Laundry Inside
Exterior
Exterior Feature Irrigation System
Parking Features Paved
Garage Spaces 2.0
Amenities Available Clubhouse, Community Pool, Maint - Comm Areas, Management, Playground, Sidewalk
Roof Type Shingle
Accessibility None
Porch Covered, Enclosed, Patio, Screened
Building
Lot Description Corner Lot
Story 2
Entry Level Two
Foundation Slab
Sewer Municipal Sewer
Water Municipal Water, Well
Structure Type Irrigation System
New Construction No
Others
Tax ID R08100-006-223-000
Acceptable Financing Cash, Conventional, FHA, VA Loan
Listing Terms Cash, Conventional, FHA, VA Loan
Special Listing Condition None
Read Less Info
Want to know what your home might be worth? Contact us for a FREE valuation!

Our team is ready to help you sell your home for the highest possible price ASAP







