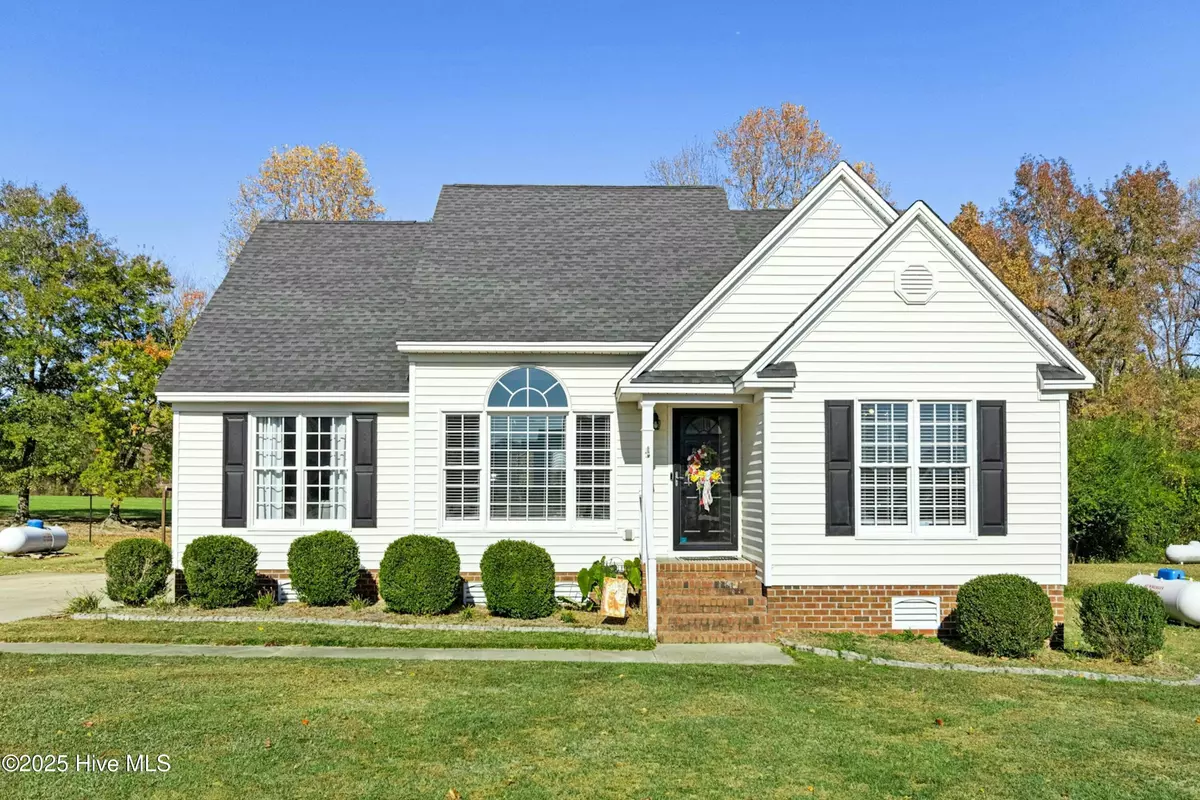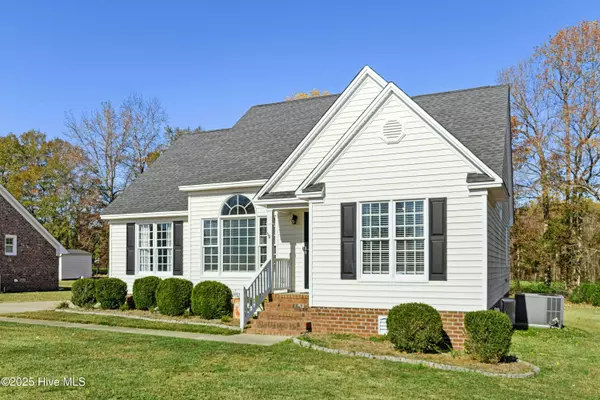
3 Beds
2 Baths
1,246 SqFt
3 Beds
2 Baths
1,246 SqFt
Open House
Sun Nov 23, 2:00pm - 4:00pm
Key Details
Property Type Single Family Home
Sub Type Single Family Residence
Listing Status Active
Purchase Type For Sale
Square Footage 1,246 sqft
Price per Sqft $215
Subdivision Knollwood
MLS Listing ID 100542302
Style Wood Frame
Bedrooms 3
Full Baths 2
HOA Y/N No
Year Built 2004
Annual Tax Amount $1,493
Lot Size 0.320 Acres
Acres 0.32
Lot Dimensions 95x146.45x95x145.8
Property Sub-Type Single Family Residence
Source Hive MLS
Property Description
Location
State NC
County Wilson
Community Knollwood
Zoning RA
Direction From downtown Wilson on Nash Street turn right onto Pender St SE, turn left onto Black Creek Rd SE, Soon turn left onto Frank Price Church Rd. Then turn left onto Castlewood Dr. Continue a short distance property is on the left
Location Details Mainland
Rooms
Other Rooms Storage
Basement None
Primary Bedroom Level Primary Living Area
Interior
Interior Features Master Downstairs, Walk-in Closet(s), Solid Surface, Ceiling Fan(s), Walk-in Shower
Heating Electric, Forced Air
Cooling Central Air
Flooring LVT/LVP, Carpet
Appliance Electric Oven, Built-In Microwave, Refrigerator, Dishwasher
Exterior
Exterior Feature None
Parking Features Paved
Pool None
Utilities Available Water Available
Amenities Available No Amenities
Waterfront Description None
Roof Type Shingle
Porch Patio
Building
Story 1
Entry Level One
Sewer Community Sewer
Water Community Water
Structure Type None
New Construction No
Schools
Elementary Schools Lee Woodard
Middle Schools Speight
High Schools Beddingfield
Others
Tax ID 3629-30-7771.000
Acceptable Financing Cash, Conventional, FHA, VA Loan
Listing Terms Cash, Conventional, FHA, VA Loan







