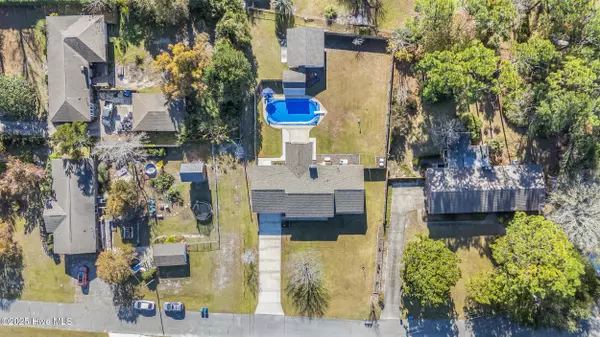
3 Beds
2 Baths
1,641 SqFt
3 Beds
2 Baths
1,641 SqFt
Open House
Sat Nov 22, 11:00am - 2:30pm
Sun Nov 23, 1:00pm - 4:00pm
Key Details
Property Type Single Family Home
Sub Type Single Family Residence
Listing Status Active
Purchase Type For Sale
Square Footage 1,641 sqft
Price per Sqft $350
Subdivision Long Leaf Acres
MLS Listing ID 100542171
Style Wood Frame
Bedrooms 3
Full Baths 2
HOA Y/N No
Year Built 1973
Annual Tax Amount $3,097
Lot Size 0.510 Acres
Acres 0.51
Lot Dimensions 99x214x121x195
Property Sub-Type Single Family Residence
Source Hive MLS
Property Description
Inside, the home features a bright and inviting living space with a well-defined floor plan. The spacious kitchen opens to the dining room and breakfast nook, creating an easy flow for everyday living. The living room includes a gas fireplace, and the sunroom provides abundant natural light with views of the private backyard.
Situated on 0.51 acres, the property includes an in-ground swimming pool, and ample patio space. Additional features include an attached two-car garage, a detached two-car garage, dedicated storage building for pool supplies and/or workshop area, and a well for irrigation. A The whole-home generator offers added comfort and convenience.
This home provides a practical layout, exceptional storage options, and outdoor amenities suited for everyday enjoyment in a desirable Wilmington location.
Seller is offering a 2-10 HW up to $875 with an acceptable offer.
Location
State NC
County New Hanover
Community Long Leaf Acres
Zoning R-15
Direction from Eastwood Rd, take Long Leaf Acres Dr, left on Elisha Dr, then right on Oakland Dr., home will be on the right
Location Details Mainland
Rooms
Other Rooms Second Garage, See Remarks, Storage, Workshop
Basement None
Primary Bedroom Level Primary Living Area
Interior
Interior Features Walk-in Closet(s), Whole-Home Generator, Ceiling Fan(s), Pantry, Walk-in Shower
Heating Propane, Heat Pump, Fireplace Insert, Fireplace(s), Electric
Cooling Central Air
Flooring LVT/LVP, Carpet, Tile
Fireplaces Type Gas Log
Fireplace Yes
Window Features Storm Window(s)
Appliance Built-In Microwave, Water Softener, Washer, Refrigerator, Range, Dryer, Double Oven, Dishwasher
Exterior
Exterior Feature Irrigation System
Parking Features Garage Faces Front, Concrete, Garage Door Opener, See Remarks
Garage Spaces 4.0
Pool In Ground
Utilities Available Cable Available, Sewer Connected, Water Connected
Roof Type Architectural Shingle
Porch Enclosed, Porch, Screened
Building
Story 1
Entry Level One
Foundation Raised
Sewer Municipal Sewer
Water Municipal Water
Structure Type Irrigation System
New Construction No
Schools
Elementary Schools Blair
Middle Schools Noble
High Schools New Hanover
Others
Tax ID R05011-011-011-000
Acceptable Financing Cash, Conventional, FHA, VA Loan
Listing Terms Cash, Conventional, FHA, VA Loan







