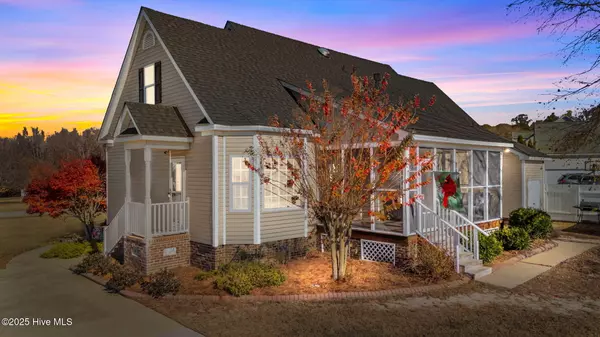
4 Beds
3 Baths
2,321 SqFt
4 Beds
3 Baths
2,321 SqFt
Open House
Sun Dec 07, 2:00pm - 4:00pm
Key Details
Property Type Single Family Home
Sub Type Single Family Residence
Listing Status Active
Purchase Type For Sale
Square Footage 2,321 sqft
Price per Sqft $152
Subdivision Cedar Ridge
MLS Listing ID 100542034
Style Wood Frame
Bedrooms 4
Full Baths 2
Half Baths 1
HOA Fees $220
HOA Y/N Yes
Year Built 2004
Annual Tax Amount $2,264
Lot Size 0.960 Acres
Acres 0.96
Lot Dimensions .96
Property Sub-Type Single Family Residence
Source Hive MLS
Property Description
Main Level Living: The first floor features a spacious owner's suite with his-and-hers walk-in closets and an attached bright bathroom with double vanity. An additional bedroom on the main level provides flexibility for guests, office space, or multigenerational living.
Kitchen & Dining: The eat-in kitchen shines with a bay window, stainless steel appliances, built-in microwave, and abundant natural light. A large formal dining room with picture-frame molding is perfect for gatherings and holidays.
Great Room & Everyday Comfort: The great room offers built-ins, a gas fireplace with marble surround, and wonderful flow between the main living areas. Throughout the home you'll find true hardwood floors, 2'' blinds, ceiling fans, a true laundry room, walk-in attic space, and fresh, pretty paint colors.
Upstairs Retreat: Two additional upstairs bedrooms each feature their own study area and charming window seat with built-in storage—ideal for reading, homework, or creative space.
Outdoor Living & Storage: Enjoy the lovely screen porch with relaxing afternoon shade overlooking the beautifully landscaped one-acre yard. The property also includes an attached wired storage room plus a detached wired workshop with a side sitting porch. Great parking area with basketball goal completes the package.
This home truly has it all—space, storage, charm, and a fantastic neighborhood setting. Come take a look and see just how special it is!
Location
State NC
County Nash
Community Cedar Ridge
Zoning R
Direction From 1-95 take 64 West to the first Nashville exit and turn right onto Red Oak Rd, then left on First St Ext, then right onto Breedlove, then right on Exum, then left on Spring Pond Rd, home will be on the corner.
Location Details Mainland
Rooms
Other Rooms Workshop
Basement None
Primary Bedroom Level Primary Living Area
Interior
Interior Features Master Downstairs, Walk-in Closet(s), High Ceilings, Entrance Foyer, Bookcases, Ceiling Fan(s)
Heating Propane, Gas Pack, Electric, Heat Pump
Cooling Central Air
Flooring Carpet, Tile, Vinyl
Fireplaces Type Gas Log
Fireplace Yes
Appliance Electric Oven, Electric Cooktop, Built-In Microwave, Dishwasher
Exterior
Parking Features Off Street, Paved
Carport Spaces 1
Utilities Available Water Tap Available, See Remarks
Amenities Available Maint - Comm Areas
Waterfront Description None
Roof Type Shingle
Porch Covered, Patio, Porch, Screened
Building
Lot Description Cul-De-Sac, Corner Lot
Story 2
Entry Level One and One Half
Sewer Septic Tank
Water Well
New Construction No
Schools
Elementary Schools Nashville
Middle Schools Red Oak
High Schools Northern Nash
Others
Tax ID 3811-00-18-8544
Acceptable Financing Cash, Conventional, FHA, USDA Loan, VA Loan
Listing Terms Cash, Conventional, FHA, USDA Loan, VA Loan
Virtual Tour https://www.zillow.com/view-imx/d88add47-00e4-4de8-b974-2f62faa6a0be?wl=true&setAttribution=mls&initialViewType=pano







