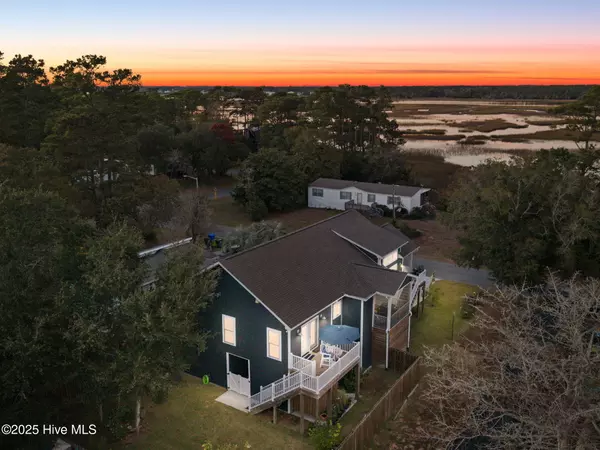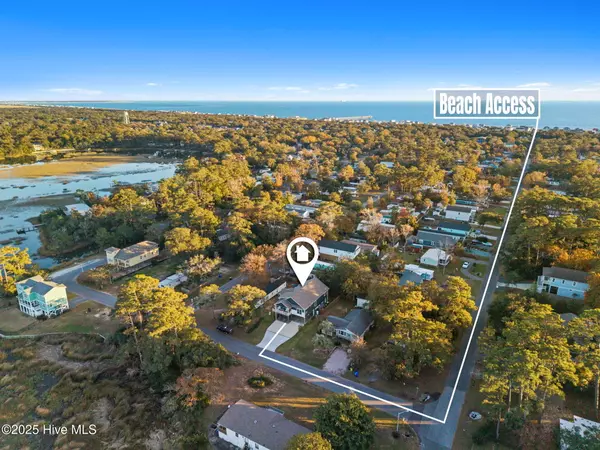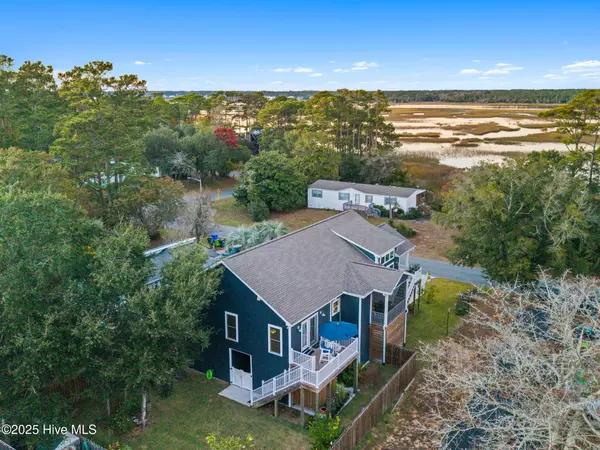
3 Beds
3 Baths
2,194 SqFt
3 Beds
3 Baths
2,194 SqFt
Key Details
Property Type Single Family Home
Sub Type Single Family Residence
Listing Status Active
Purchase Type For Sale
Square Footage 2,194 sqft
Price per Sqft $432
Subdivision Not In Subdivision
MLS Listing ID 100541754
Style Wood Frame
Bedrooms 3
Full Baths 3
HOA Y/N No
Year Built 2023
Annual Tax Amount $5,051
Lot Size 6,970 Sqft
Acres 0.16
Lot Dimensions 60x120
Property Sub-Type Single Family Residence
Source Hive MLS
Property Description
The primary suite includes a spacious walk-in closet, double vanities, a soaking tub, and a walk-in shower with dual rainfall showerheads and body jets. The ground floor includes an additional 390 square feet of finished living space with a full bathroom and flexible layout suitable for guests or office use. This level also includes additional enclosed storage space for equipment, seasonal items, or coastal living necessities.
Exterior features include covered porches with water and marsh views, an outdoor hot and cold shower, irrigation system, keyless entry, and durable composite insulated siding. The home also includes an elevator providing access to all levels. Located near beach access, boat ramps, and the Oak Island bridge, this property offers modern construction, functional living space, and coastal features in a desirable location.
Location
State NC
County Brunswick
Community Not In Subdivision
Zoning R6
Direction East on Country club rd. toward Yacht turn right {south} onto East Yacht Drive NE home on right
Location Details Island
Rooms
Primary Bedroom Level Primary Living Area
Interior
Interior Features Walk-in Closet(s), Vaulted Ceiling(s), High Ceilings, Kitchen Island, Elevator, Apt/Suite, Ceiling Fan(s), Pantry, Walk-in Shower
Heating Heat Pump, Electric
Flooring LVT/LVP, Tile
Appliance Electric Cooktop, Built-In Electric Oven, Refrigerator, Range, Ice Maker, Double Oven, Disposal
Exterior
Exterior Feature Outdoor Shower, Irrigation System
Parking Features Lighted, On Site, Paved
Utilities Available Sewer Connected, Water Connected
Amenities Available No Amenities
Waterfront Description Salt Marsh
View Marsh View
Roof Type Shingle
Porch Open, Covered, Deck, Porch, Screened
Building
Story 2
Entry Level One
Foundation Other
Sewer Municipal Sewer
Water Municipal Water
Structure Type Outdoor Shower,Irrigation System
New Construction No
Schools
Elementary Schools Southport
Middle Schools South Brunswick
High Schools South Brunswick
Others
Tax ID 236ob034
Acceptable Financing Cash, Conventional, FHA, VA Loan
Listing Terms Cash, Conventional, FHA, VA Loan
Virtual Tour https://photos.cammediallc.com/videos/019a91e4-f829-7150-81b0-5777c7d2b811







