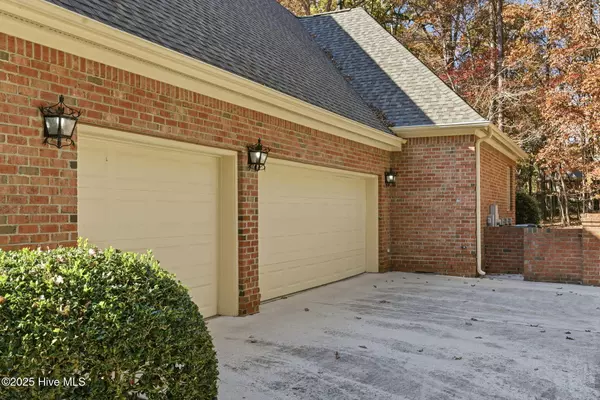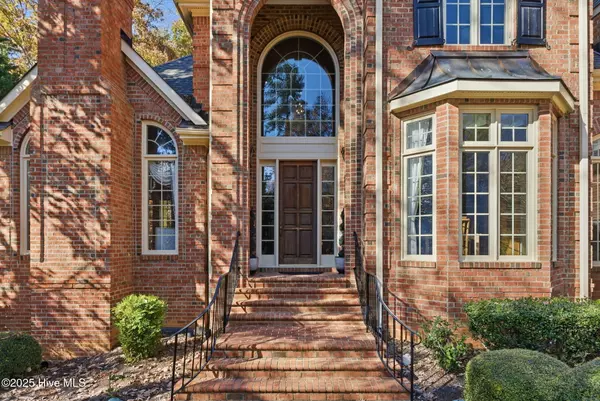
5 Beds
5 Baths
6,468 SqFt
5 Beds
5 Baths
6,468 SqFt
Key Details
Property Type Single Family Home
Sub Type Single Family Residence
Listing Status Coming Soon
Purchase Type For Sale
Square Footage 6,468 sqft
Price per Sqft $255
Subdivision Croasdaile Farm
MLS Listing ID 100541513
Style Wood Frame
Bedrooms 5
Full Baths 4
Half Baths 1
HOA Fees $480
HOA Y/N Yes
Year Built 1999
Annual Tax Amount $13,353
Lot Size 1.090 Acres
Acres 1.09
Lot Dimensions 146.95x331.31x190.1x253.89
Property Sub-Type Single Family Residence
Source Hive MLS
Property Description
Location
State NC
County Durham
Community Croasdaile Farm
Zoning PDR 2.0
Direction From Duke Hospital, take Hillandale Rd. towards Carver St. Turn left onto Carver St. Turn right onto Croasdaile Farms Parkway. Take your first left onto Trail Wood Dr. Turn left onto Dairy Pond Place. Home is second on your right.
Location Details Mainland
Rooms
Basement Finished
Primary Bedroom Level Primary Living Area
Interior
Interior Features Sound System, Master Downstairs, Central Vacuum, Walk-in Closet(s), Vaulted Ceiling(s), Entrance Foyer, Mud Room, Solid Surface, Bookcases, Kitchen Island, Ceiling Fan(s), Furnished, Pantry, Walk-in Shower, Wet Bar
Heating Heat Pump, Fireplace(s), Electric, Natural Gas
Cooling Central Air
Flooring Carpet, Tile, Wood
Fireplaces Type Gas Log
Fireplace Yes
Window Features Skylight(s)
Appliance Vented Exhaust Fan, Gas Cooktop, Electric Oven, Built-In Microwave, Built-In Electric Oven, Washer, Refrigerator, Dryer, Disposal, Dishwasher
Exterior
Exterior Feature Irrigation System
Parking Features Garage Faces Side, Circular Driveway, Garage Door Opener, Lighted
Garage Spaces 3.0
Pool None
Utilities Available Cable Available, Natural Gas Connected, Sewer Connected, Water Connected
Amenities Available Jogging Path, Management, Sidewalk, Trail(s)
Roof Type Architectural Shingle
Porch Covered, Porch, Wrap Around
Building
Lot Description Cul-De-Sac, Wooded
Story 2
Entry Level Two
Foundation Slab
Sewer Municipal Sewer
Water Municipal Water
Structure Type Irrigation System
New Construction No
Schools
Elementary Schools Easley
Middle Schools Carrington
High Schools Riverside High School
Others
Tax ID 173888
Acceptable Financing Cash, Conventional
Listing Terms Cash, Conventional







