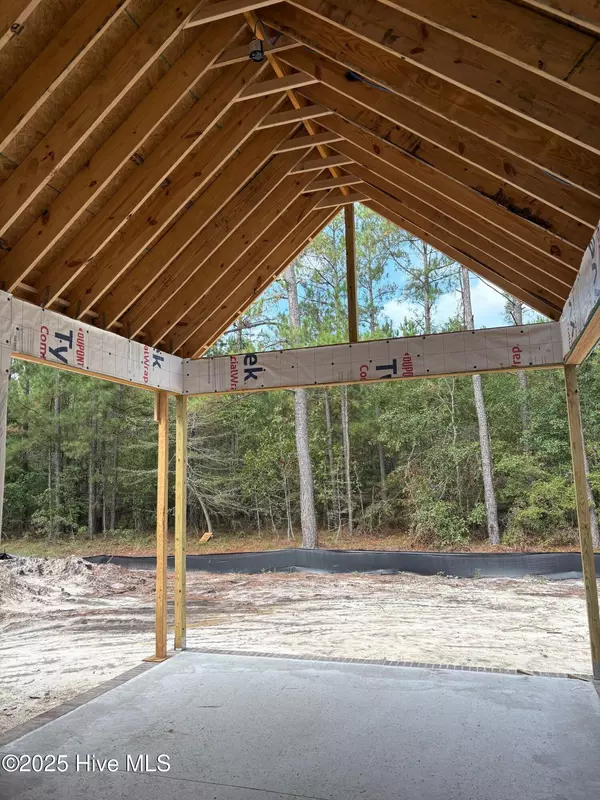
4 Beds
4 Baths
2,326 SqFt
4 Beds
4 Baths
2,326 SqFt
Key Details
Property Type Single Family Home
Sub Type Single Family Residence
Listing Status Active
Purchase Type For Sale
Square Footage 2,326 sqft
Price per Sqft $377
Subdivision The Bluffs On The Cape Fear
MLS Listing ID 100541149
Style Wood Frame
Bedrooms 4
Full Baths 3
Half Baths 1
HOA Fees $1,200
HOA Y/N Yes
Year Built 2025
Annual Tax Amount $386
Lot Size 0.350 Acres
Acres 0.35
Lot Dimensions ractengular
Property Sub-Type Single Family Residence
Source Hive MLS
Property Description
The Pointe Harbor by Hagood Homes offers 4 beds, 3.5 baths, and 2,326 sq. ft. of refined coastal living in The Bluffs on the Cape Fear. Enjoy open-concept living with expansive ceilings, a marble-surround fireplace, and designer finishes — including Orthodox LVP flooring, Calacatta Idillio quartz, Dewdrop cabinetry, and premium tile selections. A main-level owner's suite features a spa bath with walk-in shower and dual vanities. Outdoor living shines with a covered front porch, screened lanai, and rear patio. Built by The Bluffs' #1 builder, Hagood Homes, with energy-efficient construction, spray-foam insulation, and timeless curb appeal. Resort-style amenities include a marina, clubhouse, pool, and private beach club.
Location
State NC
County Brunswick
Community The Bluffs On The Cape Fear
Zoning R75
Direction 9700 Strawberry Hill Dr. NE is the address of the gatehouse. The guard will direct you to the sales office from here.
Location Details Mainland
Rooms
Basement None
Primary Bedroom Level Primary Living Area
Interior
Interior Features Kitchen Island
Heating Heat Pump, Fireplace(s), Electric
Cooling Attic Fan
Flooring LVT/LVP, Carpet
Appliance Gas Cooktop, Built-In Microwave, Dishwasher
Exterior
Parking Features Attached
Garage Spaces 3.0
Utilities Available Natural Gas Connected, Sewer Connected, Water Connected
Amenities Available Basketball Court, Clubhouse, Comm Garden, Community Pool, Dog Park, Gated, Maint - Comm Areas, Maint - Roads, Management, Marina, Park, Pickleball, Playground, RV/Boat Storage, Street Lights, Tennis Court(s)
Roof Type Architectural Shingle
Porch Porch, Screened
Building
Story 2
Entry Level Two
Foundation Raised, Slab
Sewer County Sewer
Water County Water
New Construction Yes
Schools
Elementary Schools Lincoln
Middle Schools Leland
High Schools North Brunswick
Others
Tax ID 006na022
Acceptable Financing Cash, Conventional, FHA, USDA Loan, VA Loan
Listing Terms Cash, Conventional, FHA, USDA Loan, VA Loan






