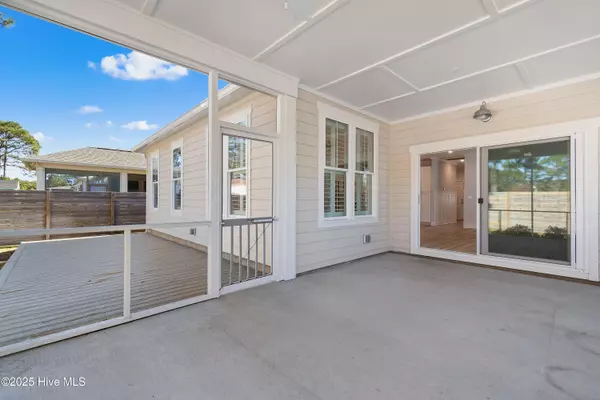
5 Beds
3 Baths
2,166 SqFt
5 Beds
3 Baths
2,166 SqFt
Open House
Sat Nov 15, 9:00am - 11:00am
Key Details
Property Type Single Family Home
Sub Type Single Family Residence
Listing Status Active
Purchase Type For Sale
Square Footage 2,166 sqft
Price per Sqft $190
Subdivision Heron'S Nest
MLS Listing ID 100541024
Style Wood Frame
Bedrooms 5
Full Baths 3
HOA Fees $1,800
HOA Y/N Yes
Year Built 2023
Annual Tax Amount $3,062
Lot Size 6,970 Sqft
Acres 0.16
Lot Dimensions 68' x 121' x 54' x 120'
Property Sub-Type Single Family Residence
Source Hive MLS
Property Description
The main-floor primary suite features a beautifully tiled walk-in shower, double vanities, and a spacious walk-in closet. Two additional bedrooms and a bonus room for an office or storage round out the first floor, while upstairs offers two more large bedrooms, a bath, and extra storage. Solar panels help lower monthly utilities—something most new builds can't offer!
Located in the charming, cottage-style community of Heron's Nest, you'll love the neighborhood pool, clubhouse, and low HOA fees. Just minutes from the beach, shopping, and dining, this home delivers efficiency, personality, and value all in one.
Skip the stress of building—move right into your dream home at 156 Bonnie B!
Location
State NC
County Brunswick
Community Heron'S Nest
Zoning Sh-Mf-14
Direction Left onto Village Point Road. Left onto Bonnie B. Lane. go past the second traffic circle and house is on the right
Location Details Mainland
Rooms
Primary Bedroom Level Primary Living Area
Interior
Interior Features Master Downstairs, Walk-in Closet(s), High Ceilings, Kitchen Island, Ceiling Fan(s), Walk-in Shower
Heating Active Solar, Electric, Heat Pump
Cooling Central Air
Fireplaces Type None
Fireplace No
Appliance Refrigerator, Dishwasher
Exterior
Exterior Feature Irrigation System
Parking Features On Site
Garage Spaces 2.0
Utilities Available Sewer Connected, Water Connected
Amenities Available Clubhouse, Community Pool
Roof Type Shingle
Porch Covered, Porch, Screened
Building
Story 2
Entry Level Two
Foundation Slab
Structure Type Irrigation System
New Construction No
Schools
Elementary Schools Union
Middle Schools Shallotte Middle
High Schools West Brunswick
Others
Tax ID 213gd031
Acceptable Financing Cash, Conventional, FHA, USDA Loan, VA Loan
Listing Terms Cash, Conventional, FHA, USDA Loan, VA Loan







