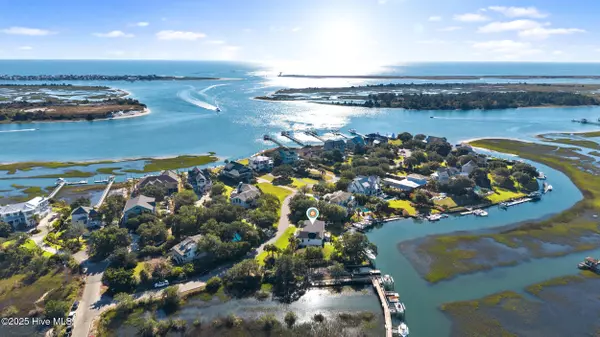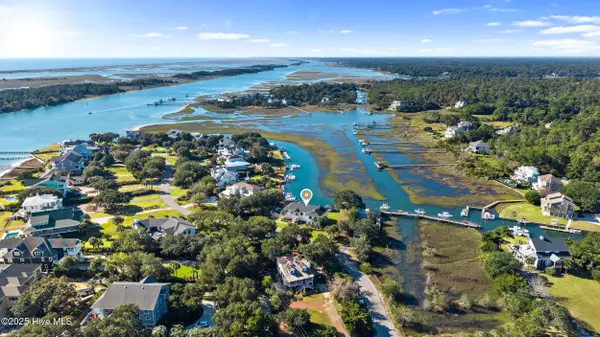
4 Beds
4 Baths
2,920 SqFt
4 Beds
4 Baths
2,920 SqFt
Key Details
Property Type Single Family Home
Sub Type Single Family Residence
Listing Status Coming Soon
Purchase Type For Sale
Square Footage 2,920 sqft
Price per Sqft $1,541
Subdivision Shinn Point
MLS Listing ID 100541015
Style Wood Frame
Bedrooms 4
Full Baths 3
Half Baths 1
HOA Fees $400
HOA Y/N Yes
Year Built 1985
Annual Tax Amount $17,351
Lot Size 0.400 Acres
Acres 0.4
Lot Dimensions iregularr
Property Sub-Type Single Family Residence
Source Hive MLS
Property Description
Engineered for serious boaters, the waterfront includes a 2023 20,000-lb lift accommodating up to a 40-ft boat, and a 2025 10,000-lb high-speed lift for a 26-ft vessel. A new 48-ft floating dock, crafted from long-lasting Red Balau wood, provides the perfect launching point for fishing, cruising, or entertaining right on the water.
Inside, the home features a beautifully updated gourmet kitchen with custom white oak cabinetry, Sub-Zero refrigeration, a cove dishwasher, and a professional 6-burner Wolf gas range. A versatile lower-level ensuite includes its own kitchenette, bedroom, full bath, and spacious living area—ideal for guests, multigenerational living, or visiting anglers. A dedicated fishing command center offers smart organization for gear and tackle.
Major improvements include a 2024 roof with full spray-foam insulation on both the main and lower levels for energy efficiency and comfort. Outdoor living is exceptional, with a marine-grade outdoor kitchen featuring a premium grill and Kamado Joe smoker, an exterior bathroom, and newly added landscape lighting that enhances the waterfront atmosphere.
With unmatched boating amenities, luxury upgrades, and close proximity to beaches, dining, and all that Wilmington offers, this home delivers the ultimate coastal lifestyle.
Location
State NC
County New Hanover
Community Shinn Point
Zoning R-20
Direction From Oleander, turn onto Greenville Loop Road. Turn Left onto Shinnwood Road. Turn right onto Inlet View and the home is on the right.
Location Details Mainland
Rooms
Other Rooms Storage, Workshop
Basement Unfinished
Primary Bedroom Level Primary Living Area
Interior
Interior Features Vaulted Ceiling(s), High Ceilings, Solid Surface, Kitchen Island, Pantry, Walk-in Shower
Heating Heat Pump, Electric
Cooling Central Air
Flooring Marble, Wood
Fireplaces Type None
Fireplace No
Window Features Storm Window(s)
Appliance Gas Cooktop, Freezer, Washer, Refrigerator, Range, Ice Maker, Dryer, Disposal, Dishwasher
Exterior
Exterior Feature Irrigation System
Parking Features Garage Door Opener
Garage Spaces 2.0
Utilities Available Sewer Available, Water Available
Amenities Available Pickleball, Ramp, Tennis Court(s)
Waterfront Description Boat Lift,Bulkhead,Salt Marsh,Sound Side,Water Access Comm
View Marsh View, Sound View
Roof Type Shingle
Accessibility None
Porch Covered, Deck, Porch
Building
Lot Description Open Lot
Story 2
Entry Level Two
Foundation Other
Sewer Municipal Sewer
Water Municipal Water
Structure Type Irrigation System
New Construction No
Schools
Elementary Schools Bradley Creek
Middle Schools Roland Grise
High Schools Hoggard
Others
Tax ID R06220-001-018-000
Acceptable Financing Cash, Conventional
Listing Terms Cash, Conventional







