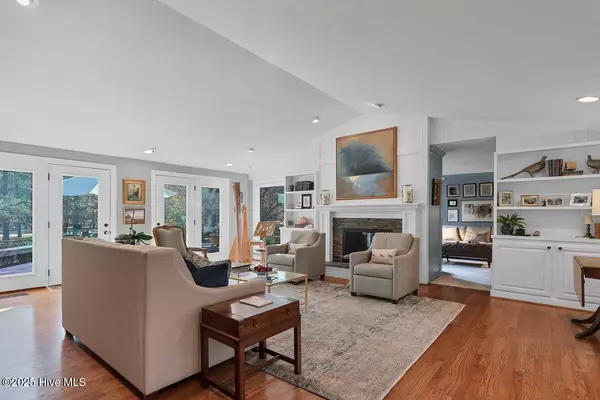
3 Beds
4 Baths
4,302 SqFt
3 Beds
4 Baths
4,302 SqFt
Key Details
Property Type Single Family Home
Sub Type Single Family Residence
Listing Status Coming Soon
Purchase Type For Sale
Square Footage 4,302 sqft
Price per Sqft $325
Subdivision Ccnc
MLS Listing ID 100540994
Style Wood Frame
Bedrooms 3
Full Baths 3
Half Baths 1
HOA Fees $2,916
HOA Y/N Yes
Year Built 1984
Lot Size 1.850 Acres
Acres 1.85
Lot Dimensions 241 x 255 x 170 x 135 x 275
Property Sub-Type Single Family Residence
Source Hive MLS
Property Description
Location
State NC
County Moore
Community Ccnc
Zoning R30
Direction Enter CCNC gate, right on Royal Dornoch, left on
Location Details Mainland
Rooms
Basement Exterior Entrance, Partially Finished
Primary Bedroom Level Primary Living Area
Interior
Interior Features Sound System, Walk-in Closet(s), Vaulted Ceiling(s), Entrance Foyer, Solid Surface, Generator Plug, Kitchen Island, Ceiling Fan(s), Pantry, Walk-in Shower, Wet Bar
Heating Heat Pump, Electric, Forced Air
Cooling Central Air
Fireplaces Type Gas Log
Fireplace Yes
Exterior
Parking Features Circular Driveway, Gravel
Garage Spaces 2.0
Pool In Ground
Utilities Available Sewer Connected, Water Connected
Amenities Available Clubhouse, Community Pool, Gated, Golf Course, Maint - Comm Areas, Maint - Grounds, Maint - Roads, Management, Master Insure, Restaurant, Security, Tennis Court(s)
Roof Type Composition
Porch Deck, Patio, Wrap Around
Building
Lot Description Interior Lot, On Golf Course
Story 2
Entry Level One
Foundation Block
New Construction No
Schools
Elementary Schools Southern Pines Elementary
Middle Schools Southern Middle
High Schools Pinecrest High
Others
Tax ID 00022387
Acceptable Financing Cash, Conventional, VA Loan
Listing Terms Cash, Conventional, VA Loan






