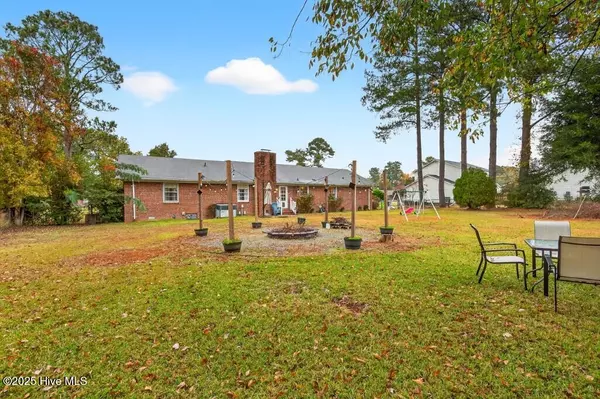
3 Beds
2 Baths
1,813 SqFt
3 Beds
2 Baths
1,813 SqFt
Key Details
Property Type Single Family Home
Sub Type Single Family Residence
Listing Status Active
Purchase Type For Sale
Square Footage 1,813 sqft
Price per Sqft $181
Subdivision Cypress Shores
MLS Listing ID 100540606
Style Wood Frame
Bedrooms 3
Full Baths 2
HOA Y/N No
Year Built 1975
Annual Tax Amount $2,233
Lot Size 0.570 Acres
Acres 0.57
Lot Dimensions 120x186.08x133.68.205.87
Property Sub-Type Single Family Residence
Source Hive MLS
Property Description
As you arrive, you'll appreciate the long paved driveway, two-car garage, and covered front porch that add to the home's curb appeal. Inside, you'll find a bright, open layout with neutral paint colors throughout, smooth ceilings, and new wood flooring that flows through the main living areas.
The kitchen has been thoughtfully refreshed with painted cabinets, a stylish backsplash, and stainless appliances that make meal prep a breeze. Enjoy the warmth of the brick fireplace in the cozy family room or take advantage of the separate formal living area for gatherings or hobbies.
The spacious primary suite includes two walk-in closets and a private bath, while two additional bedrooms and a full guest bath provide plenty of flexibility for guests, a home office, or whatever suits your lifestyle.
Step outside to the large fenced backyard, perfect for relaxing, gardening, or entertaining, with plenty of room to enjoy the Carolina seasons.
Additional updates include a recently replaced water heater and an HVAC system updated in 2016 for peace of mind.
Cypress Shores offers a serene setting just minutes from Historic Downtown New Bern, local restaurants, shopping, and MCAS Cherry Point. This home has been lovingly maintained and is ready for its next chapter. Schedule your showing today and see all it has to offer!
Location
State NC
County Craven
Community Cypress Shores
Zoning RES
Direction From 17 South, turn left onto Trent Road, right onto Morton Road, left onto Cypress Shores, house is on right
Location Details Mainland
Rooms
Primary Bedroom Level Primary Living Area
Interior
Interior Features Walk-in Closet(s)
Heating Electric, Heat Pump
Cooling Central Air
Flooring LVT/LVP
Appliance Refrigerator, Range, Dishwasher
Exterior
Exterior Feature None
Parking Features On Site, Paved
Garage Spaces 2.0
Utilities Available Sewer Available, Water Available
Amenities Available No Amenities
Roof Type Shingle
Porch Patio, Porch
Building
Story 1
Entry Level One
Foundation Brick/Mortar
Sewer Municipal Sewer
Water Municipal Water
Structure Type None
New Construction No
Schools
Elementary Schools A. H. Bangert
Middle Schools H. J. Macdonald
High Schools New Bern
Others
Tax ID 8-058 -Sct3-004
Acceptable Financing Cash, Conventional, FHA, VA Loan
Listing Terms Cash, Conventional, FHA, VA Loan







