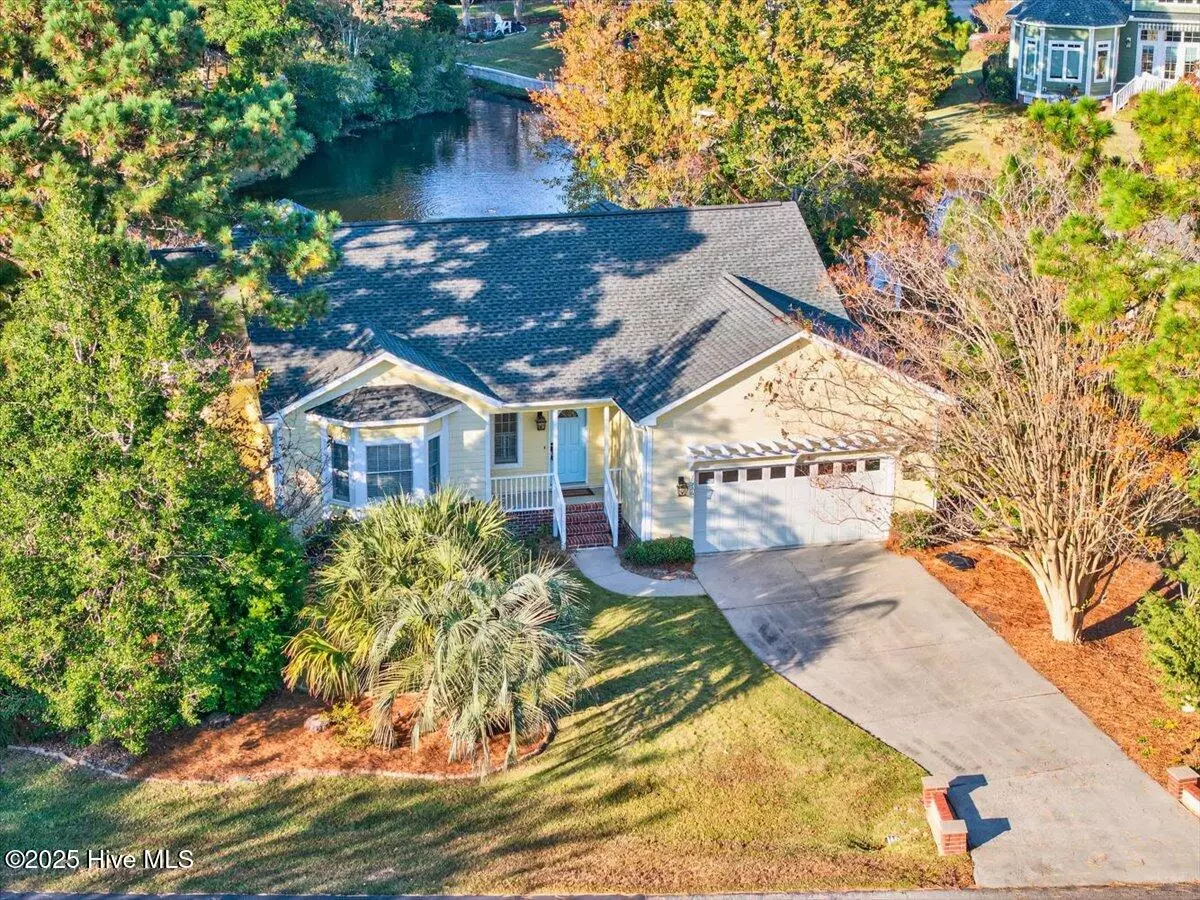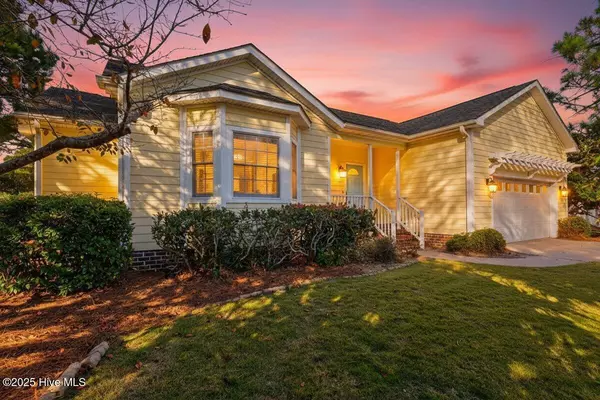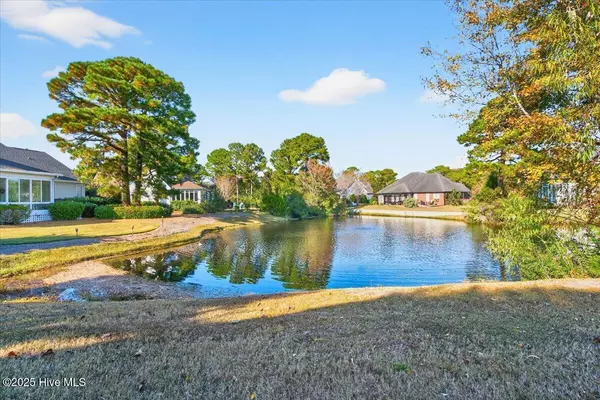
3 Beds
2 Baths
1,961 SqFt
3 Beds
2 Baths
1,961 SqFt
Key Details
Property Type Single Family Home
Sub Type Single Family Residence
Listing Status Active
Purchase Type For Sale
Square Footage 1,961 sqft
Price per Sqft $254
Subdivision St James
MLS Listing ID 100540402
Style Wood Frame
Bedrooms 3
Full Baths 2
HOA Fees $1,200
HOA Y/N Yes
Year Built 1997
Annual Tax Amount $1,842
Lot Size 9,496 Sqft
Acres 0.22
Lot Dimensions 90x103x82x121
Property Sub-Type Single Family Residence
Source Hive MLS
Property Description
Location
State NC
County Brunswick
Community St James
Zoning Sj-Epud
Direction St James Drive to Trailwood Dr SE, home is on the right.
Location Details Mainland
Rooms
Primary Bedroom Level Primary Living Area
Interior
Interior Features Master Downstairs, Walk-in Closet(s), Vaulted Ceiling(s), High Ceilings, Entrance Foyer, Ceiling Fan(s), Walk-in Shower
Heating Fireplace(s), Electric, Heat Pump
Cooling Central Air
Flooring Carpet, Tile, Wood
Fireplaces Type Gas Log
Fireplace Yes
Appliance Electric Oven, Electric Cooktop, Refrigerator, Dishwasher
Exterior
Parking Features Off Street, Paved
Garage Spaces 2.0
Utilities Available Sewer Connected, Water Connected
Amenities Available Waterfront Community, Beach Access, Clubhouse, Comm Garden, Community Pool, Dog Park, Fitness Center, Gated, Golf Course, Indoor Pool, Jogging Path, Maint - Comm Areas, Maint - Roads, Management, Marina, Master Insure, Meeting Room, Park, Party Room, Pickleball, Picnic Area, Playground, Restaurant, RV/Boat Storage, Security, Sidewalk, Street Lights, Tennis Court(s), Trail(s), See Remarks
Waterfront Description Water Access Comm
View Pond, Water
Roof Type Architectural Shingle
Porch Covered, Porch
Building
Lot Description Open Lot
Story 1
Entry Level One
Sewer Municipal Sewer
Water Municipal Water
New Construction No
Schools
Elementary Schools Southport
Middle Schools South Brunswick
High Schools South Brunswick
Others
Tax ID 235ca066
Acceptable Financing Cash, Conventional, FHA, VA Loan
Listing Terms Cash, Conventional, FHA, VA Loan
Virtual Tour https://www.zillow.com/view-imx/0d6139a4-34a8-448a-8aae-d48c990b75e5?setAttribution=mls&wl=true&initialViewType=pano&utm_source=dashboard







