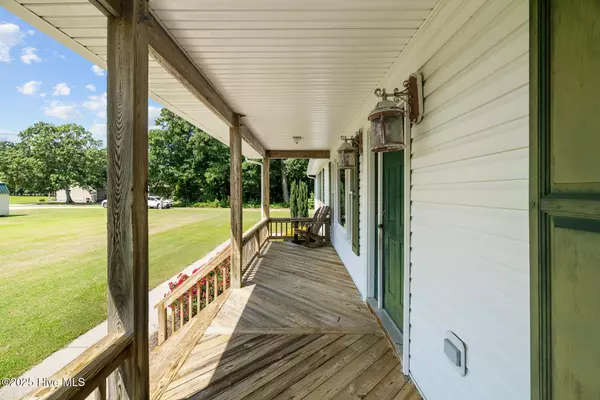
4 Beds
3 Baths
2,410 SqFt
4 Beds
3 Baths
2,410 SqFt
Key Details
Property Type Single Family Home
Sub Type Single Family Residence
Listing Status Active
Purchase Type For Sale
Square Footage 2,410 sqft
Price per Sqft $261
MLS Listing ID 100540352
Style Wood Frame
Bedrooms 4
Full Baths 3
HOA Y/N No
Year Built 1996
Annual Tax Amount $1,085
Lot Size 3.960 Acres
Acres 3.96
Lot Dimensions See surveys in documents for wooded land and lot 3
Property Sub-Type Single Family Residence
Source Hive MLS
Property Description
now separated with house, detached garage and 2.98 acres of woodland plus the acre the house sits on. Entry off Barnard Rd (SR#1132) onto Perry's Way, a private access subdivision. 3-4BR, 3 baths, huge porch overlooking in-ground pool meticulously maintained. 1car attached garage plus a 2car detached garage. Private and wonderful property!!!
Location
State NC
County Currituck
Zoning SFM/AG/GB
Direction As you get into Grandy from either direction, look for Barnard Road (SR$1132) and turn onto that road. About a half mile on the left you will see The Rich Co directional sign leading you onto Perry's Way. The street sign has bleached out but follow the Rich Co signs down that private path to 104 Perry's Way (just past 102 Perry's Way which can now be sold separately if desired)
Location Details Mainland
Rooms
Other Rooms Shower, Second Garage, Storage, Workshop
Basement None
Primary Bedroom Level Primary Living Area
Interior
Interior Features Master Downstairs, Whole-Home Generator, Ceiling Fan(s)
Heating Heat Pump, Electric
Cooling Central Air
Flooring LVT/LVP, Carpet, Vinyl
Window Features Thermal Windows
Appliance Range, Dishwasher
Exterior
Exterior Feature Outdoor Shower
Parking Features Workshop in Garage, Garage Faces Side, Attached, Detached, Concrete, Garage Door Opener
Garage Spaces 3.0
Pool In Ground
Utilities Available Water Connected
Amenities Available No Amenities
Waterfront Description None
View Pond
Roof Type Architectural Shingle,Composition
Accessibility None
Porch Covered, Enclosed, Porch, Screened
Building
Lot Description Dead End, Interior Lot, Wooded
Story 1
Entry Level One and One Half
Foundation Brick/Mortar, Permanent
Sewer Septic Tank
Water Public, County Water
Structure Type Outdoor Shower
New Construction No
Schools
Elementary Schools Jarvisburg Elementary
Middle Schools Currituck County Middle
High Schools Currituck County High School
Others
Tax ID 0094000022f-0000
Acceptable Financing Cash, Conventional, VA Loan
Listing Terms Cash, Conventional, VA Loan







