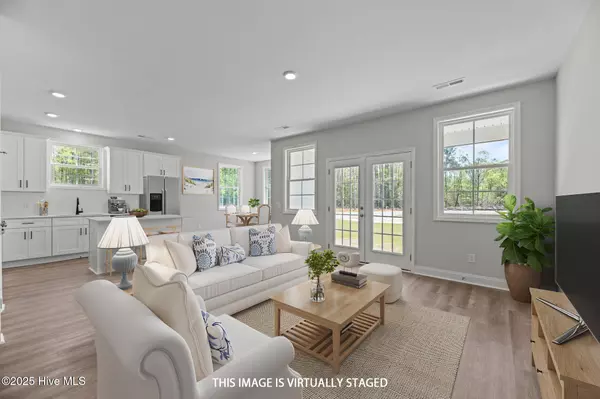
3 Beds
3 Baths
2,043 SqFt
3 Beds
3 Baths
2,043 SqFt
Key Details
Property Type Single Family Home
Sub Type Single Family Residence
Listing Status Active
Purchase Type For Sale
Square Footage 2,043 sqft
Price per Sqft $199
Subdivision Carolina Colours
MLS Listing ID 100540238
Style Wood Frame
Bedrooms 3
Full Baths 2
Half Baths 1
HOA Fees $1,824
HOA Y/N Yes
Year Built 2025
Annual Tax Amount $514
Lot Size 1.260 Acres
Acres 1.26
Lot Dimensions 49x307x323x354
Property Sub-Type Single Family Residence
Source Hive MLS
Property Description
charming new construction home on a 1.26-acre cul-de-sac lot offering modern comfort and convenience. This 1.5-story home features 3 bedrooms, 2.5 baths, and an inviting open floor plan designed for both entertaining and everyday living. The spacious kitchen boasts a large island, granite countertops, and is open to the great room and dining room. Additional highlights include an oversized first-floor mud/laundry room, covered front and back porches perfect spot for your morning coffee and relaxing. Upstairs, a versatile bonus room provides the perfect space for a playroom, media room, or guest suite. Enjoy the ideal location just minutes from Historic Downtown New Bern, 12 miles from Cherry Point Marine Corps Air Station, and 45 minutes from Atlantic Beach. Resort-style community amenities include tennis courts, pickleball, pool, pavilion, playground, and on-site dining at the Sports Bar & Café. High-speed fiber internet and cable TV are included through the HOA for just $66/month. Don't miss this opportunity! Up to $7,000 Use-As-You-Choose Credit PLUS One Year of Paid HOA Dues
Location
State NC
County Craven
Community Carolina Colours
Zoning Resi
Direction Hwy 70 E. to W. Thurman Road, Turn Right. Straight on Waterscape Way to Bayberry Park Drive, go 4 block to dead end.
Location Details Mainland
Rooms
Basement None
Primary Bedroom Level Primary Living Area
Interior
Interior Features Walk-in Closet(s), High Ceilings, Mud Room, Kitchen Island
Heating Electric, Heat Pump
Cooling Central Air
Flooring LVT/LVP, Carpet
Fireplaces Type None
Fireplace No
Appliance Electric Oven, Built-In Microwave, Dishwasher
Exterior
Parking Features Garage Faces Front, Attached, Garage Door Opener, Paved
Garage Spaces 2.0
Utilities Available Sewer Connected, Water Connected
Amenities Available Clubhouse, Community Pool, Dog Park, Fitness Center, Jogging Path, Maint - Comm Areas, Park, Pickleball, Playground, Restaurant, RV/Boat Storage, Sidewalk, Street Lights, Tennis Court(s)
Roof Type Architectural Shingle
Porch Covered, Porch
Building
Lot Description Cul-De-Sac, Dead End
Story 1
Entry Level One and One Half
Foundation Raised, Slab
Sewer Municipal Sewer
Water Municipal Water
New Construction Yes
Schools
Elementary Schools Creekside Elementary School
Middle Schools Grover C.Fields
High Schools New Bern
Others
Tax ID 7-104-20-014
Acceptable Financing Cash, Conventional, FHA, VA Loan
Listing Terms Cash, Conventional, FHA, VA Loan




