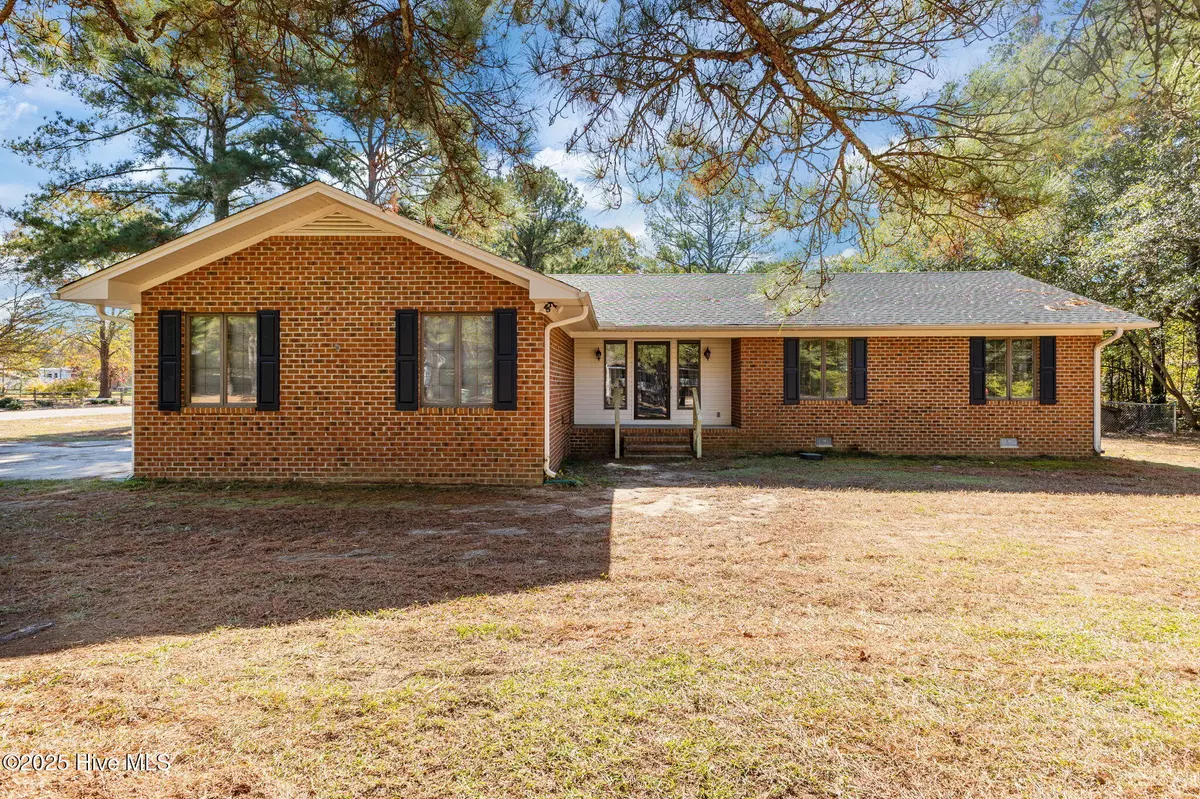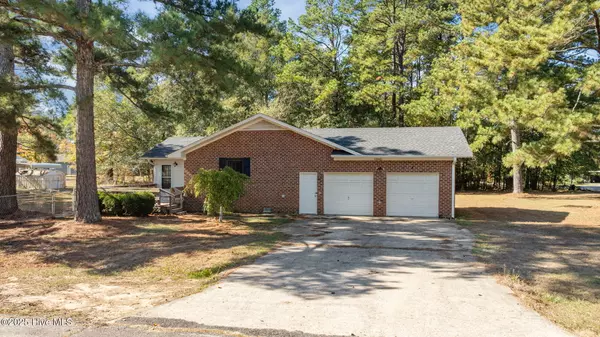
3 Beds
2 Baths
1,534 SqFt
3 Beds
2 Baths
1,534 SqFt
Key Details
Property Type Single Family Home
Sub Type Single Family Residence
Listing Status Active
Purchase Type For Sale
Square Footage 1,534 sqft
Price per Sqft $140
Subdivision Huntington Park
MLS Listing ID 100540231
Style Wood Frame
Bedrooms 3
Full Baths 2
HOA Y/N No
Year Built 1983
Annual Tax Amount $1,200
Lot Size 871 Sqft
Acres 0.02
Lot Dimensions 56.55 X 130 X 125 X 170 X 50
Property Sub-Type Single Family Residence
Source Hive MLS
Property Description
Location
State NC
County Scotland
Community Huntington Park
Zoning R15
Direction From Hwy 15N turn right onto Blues Farm Rd, left onto Appin Rd, Right onto Cypress Dr then right onto Windmere. Home will be on the left.
Location Details Mainland
Rooms
Other Rooms Shed(s)
Basement None
Primary Bedroom Level Primary Living Area
Interior
Interior Features Master Downstairs, Walk-in Closet(s), Ceiling Fan(s), Walk-in Shower
Heating Electric, Heat Pump
Cooling Central Air
Flooring LVT/LVP, Carpet
Appliance Built-In Microwave, Range, Dishwasher
Exterior
Parking Features Concrete
Garage Spaces 2.0
Utilities Available Sewer Connected, Water Connected
Roof Type Architectural Shingle
Accessibility None
Porch Deck
Building
Lot Description Corner Lot
Story 1
Entry Level One
Sewer Public Sewer
Water Public
New Construction No
Schools
Elementary Schools Sycamore Lane
Middle Schools Carver
High Schools Scotland High
Others
Tax ID 010223 01010
Acceptable Financing Cash, Conventional, FHA, USDA Loan, VA Loan
Listing Terms Cash, Conventional, FHA, USDA Loan, VA Loan







