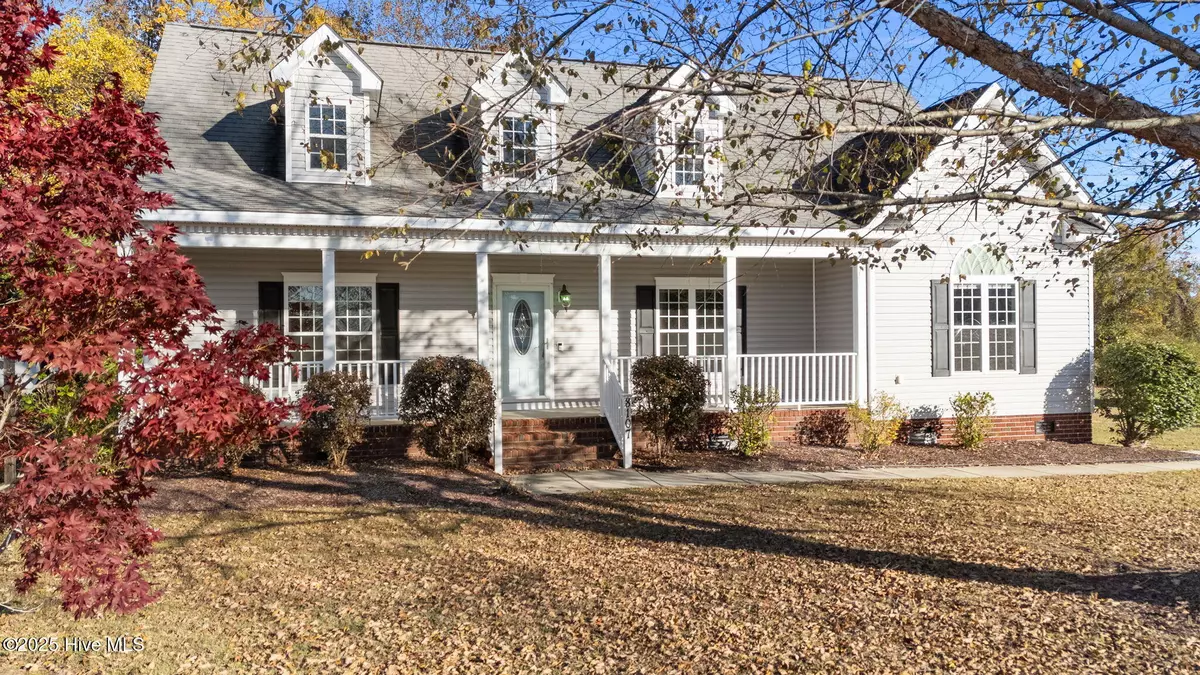
3 Beds
2 Baths
2,010 SqFt
3 Beds
2 Baths
2,010 SqFt
Key Details
Property Type Single Family Home
Sub Type Single Family Residence
Listing Status Active
Purchase Type For Sale
Square Footage 2,010 sqft
Price per Sqft $163
Subdivision Willow Ridge
MLS Listing ID 100540205
Style Wood Frame
Bedrooms 3
Full Baths 2
HOA Y/N No
Year Built 2009
Annual Tax Amount $2,155
Lot Size 0.920 Acres
Acres 0.92
Lot Dimensions 130 x 268 x 208 x 22 x 127 x 156
Property Sub-Type Single Family Residence
Source Hive MLS
Property Description
Location
State NC
County Wilson
Community Willow Ridge
Zoning AR
Direction Nash St to left on Airport Blvd, right on Old Raleigh Road, continue across Rock Ridge School Road, across NC Hwy 581, left on Gentle Breeze, home on left.
Location Details Mainland
Rooms
Other Rooms Shed(s)
Primary Bedroom Level Primary Living Area
Interior
Interior Features Master Downstairs, Walk-in Closet(s), Tray Ceiling(s), Ceiling Fan(s)
Heating Electric, Heat Pump
Cooling Central Air
Flooring Carpet, Tile, Wood
Fireplaces Type None
Fireplace No
Window Features Thermal Windows
Appliance Built-In Microwave, Range, Dishwasher
Exterior
Parking Features Off Street, Paved
Utilities Available None
Roof Type Architectural Shingle
Porch Covered, Deck, Porch
Building
Lot Description Cul-De-Sac
Story 2
Entry Level One and One Half
Sewer Septic Tank
Water Well
New Construction No
Schools
Elementary Schools Rock Ridge
Middle Schools Springfield
High Schools Hunt
Others
Tax ID 2762-15-3200.000
Acceptable Financing Cash, Conventional, FHA, VA Loan
Listing Terms Cash, Conventional, FHA, VA Loan







