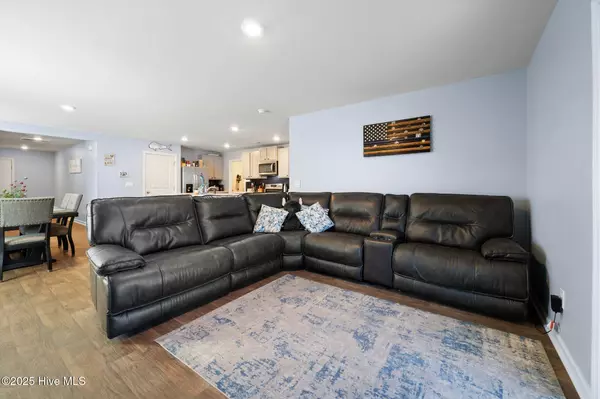
4 Beds
3 Baths
2,362 SqFt
4 Beds
3 Baths
2,362 SqFt
Key Details
Property Type Single Family Home
Sub Type Single Family Residence
Listing Status Active
Purchase Type For Sale
Square Footage 2,362 sqft
Price per Sqft $162
Subdivision Seabrooke
MLS Listing ID 100540156
Style Wood Frame
Bedrooms 4
Full Baths 3
HOA Fees $600
HOA Y/N Yes
Year Built 2022
Annual Tax Amount $2,605
Lot Size 0.262 Acres
Acres 0.26
Lot Dimensions 52 X 188 X 89 X154
Property Sub-Type Single Family Residence
Source Hive MLS
Property Description
Welcome to this beautifully maintained 4-bedroom, 3-bath home in the highly desirable Seabrooke community of Leland! With its spacious open layout and modern features, this home offers the perfect blend of comfort, style, and functionality.
Downstairs, you'll find a bright and open living area, a guest bedroom with a nearby full bath, and a chef-inspired kitchen featuring abundant counter and cabinet space plus a walk-in pantry. Upstairs, a large loft area provides flexible living space — perfect for a home office, playroom, or media area. The primary suite includes a private ensuite bath and a generous walk-in closet, while two additional bedrooms and a convenient upstairs laundry room complete the second floor.
Enjoy the outdoors with a fully fenced backyard that backs up to peaceful wooded views and appreciate the extended driveway with a third parking spot for extra convenience.
Residents of Seabrooke enjoy resort-style amenities including a community pool, playground, volleyball court, and cabana — all just minutes from shopping, dining, and beautiful coastal destinations.
Don't miss your chance to own this move-in ready home in one of Leland's most sought-after neighborhoods! Schedule your private showing today!
Location
State NC
County Brunswick
Community Seabrooke
Zoning Le-R-6
Direction Start on US-17 heading toward Leland. At the stop sign or traffic signal, turn into the Seabrooke community (likely on Seabrooke Village Drive). Proceed along the neighborhood roads following signs for Seabrooke. Turn onto Buckeye Rd NE to home
Location Details Mainland
Rooms
Primary Bedroom Level Non Primary Living Area
Interior
Interior Features Walk-in Closet(s), Entrance Foyer, Kitchen Island, Ceiling Fan(s), Pantry, Walk-in Shower
Heating Heat Pump, Electric, Zoned
Flooring Carpet, Vinyl
Fireplaces Type None
Fireplace No
Appliance Electric Oven, Built-In Microwave, Refrigerator, Disposal, Dishwasher
Exterior
Parking Features Garage Faces Front, Garage Door Opener, Paved
Garage Spaces 2.0
Utilities Available Sewer Connected, Water Connected
Amenities Available Barbecue, Cabana, Community Pool, Maint - Comm Areas, Maint - Roads, Playground, Sidewalk, Street Lights, Taxes
Roof Type Shingle
Porch Patio, Porch
Building
Lot Description Wooded
Story 2
Entry Level Two
Foundation Slab
Sewer Municipal Sewer
Water Municipal Water
New Construction No
Schools
Elementary Schools Town Creek
Middle Schools Town Creek
High Schools North Brunswick
Others
Tax ID 046fa013
Acceptable Financing Cash, Conventional, FHA, VA Loan
Listing Terms Cash, Conventional, FHA, VA Loan







