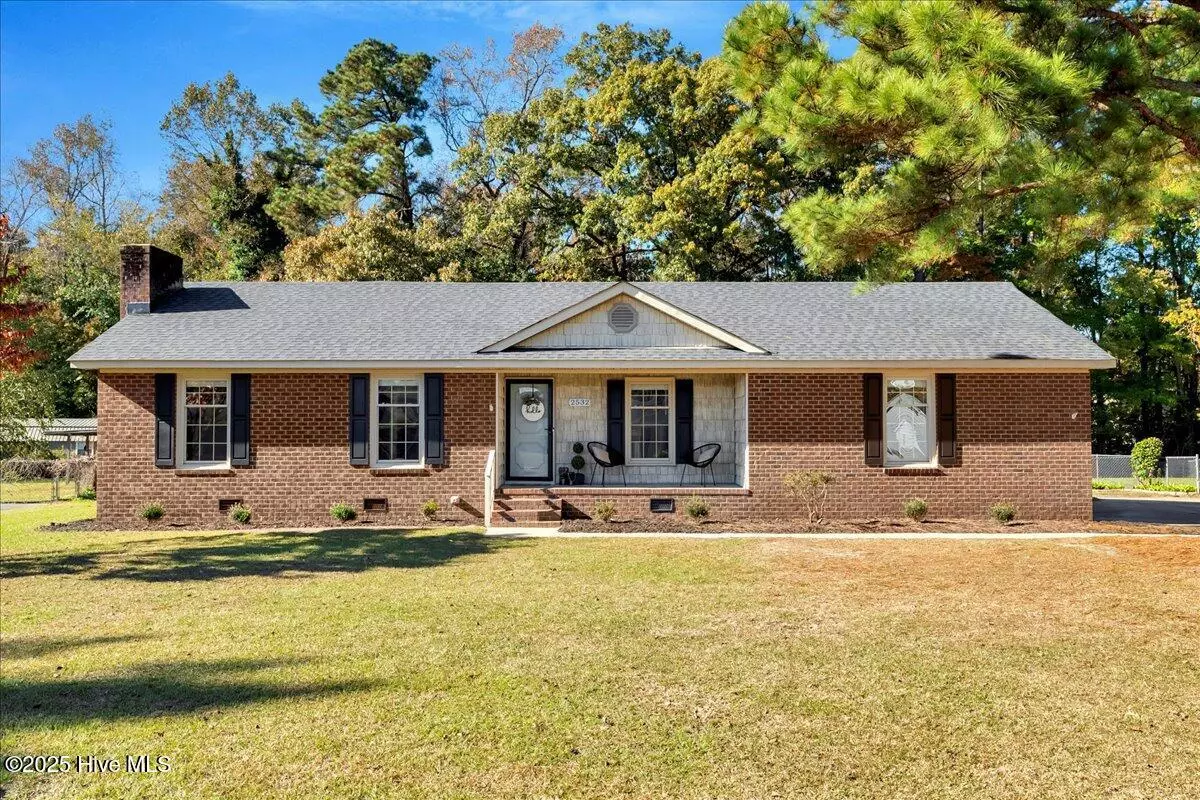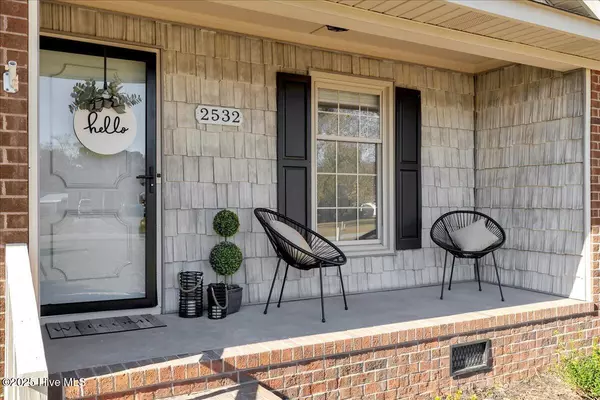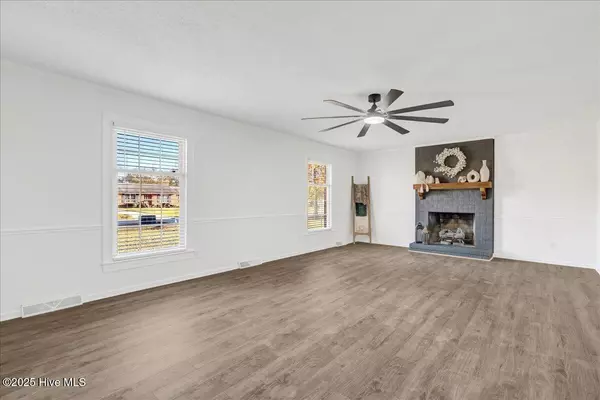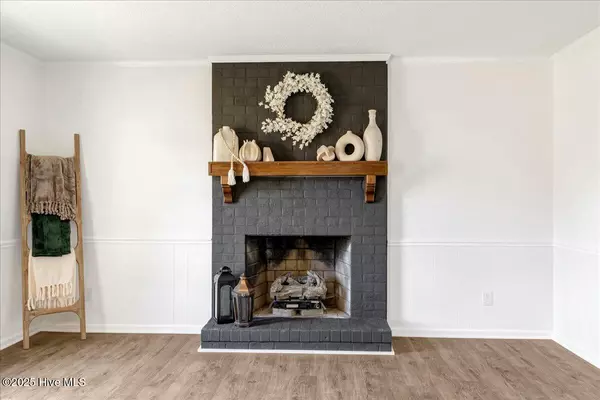
3 Beds
2 Baths
1,588 SqFt
3 Beds
2 Baths
1,588 SqFt
Key Details
Property Type Single Family Home
Sub Type Single Family Residence
Listing Status Active
Purchase Type For Sale
Square Footage 1,588 sqft
Price per Sqft $163
Subdivision Castle Oaks
MLS Listing ID 100540146
Style Wood Frame
Bedrooms 3
Full Baths 2
HOA Y/N No
Year Built 1978
Annual Tax Amount $1,156
Lot Size 0.510 Acres
Acres 0.51
Lot Dimensions 89x200x129x206
Property Sub-Type Single Family Residence
Source Hive MLS
Property Description
A welcoming front porch with cedar shake-style siding adds character and charm. Featuring a new roof, new HVAC system, fresh interior paint, updated lighting, new flooring throughout, and stylishly remodeled bathrooms it's truly move-in ready to get you home by the holidays.
The spacious living room showcases a charming brick fireplace, perfect for cozy evenings or casual get-togethers with family and friends. The kitchen truly stands out with its butcher block countertops, tile backsplash, farmhouse sink, and newly added pantry cabinet, offering both style and functionality.
Enjoy morning coffee, evening cookouts, or relaxing on your oversized back deck on a peaceful, serene, wooded half-acre lot. The two-car garage with built-in shelving and an attached storage room provide plenty of space for tools, hobbies, or seasonal gear.
This home has the soul of a classic brick ranch and the heart of something brand new that's warm, inviting, and full of life. It's the kind of place that just feels right the moment you enter the door.
Come see for yourself why homes in Castle Oaks are so loved & schedule your private showing today!
Location
State NC
County Lenoir
Community Castle Oaks
Zoning RES
Direction From US-70E, L on Hill Farm Road. L on Banks School Road. R on Falling Creek Road. R on Tomlyn Drive. R on Forrest Drive. L on Brinson Street. L on English Squire Drive. R on Irvin Drive. House is on the Left.
Location Details Mainland
Rooms
Basement None
Primary Bedroom Level Primary Living Area
Interior
Interior Features Walk-in Closet(s), Ceiling Fan(s), Pantry, Walk-in Shower
Heating Propane, Heat Pump, Fireplace(s), Electric
Cooling Central Air
Flooring LVT/LVP, Carpet
Fireplaces Type Gas Log
Fireplace Yes
Appliance Electric Oven, Range, Dishwasher
Exterior
Exterior Feature Shutters - Functional
Parking Features Garage Faces Side, Concrete, Garage Door Opener, Lighted, Paved
Garage Spaces 2.0
Utilities Available Water Connected
Roof Type Architectural Shingle
Porch Covered, Deck, Porch
Building
Lot Description Interior Lot, Level, Wooded
Story 1
Entry Level One
Sewer Septic Tank
Water Municipal Water
Structure Type Shutters - Functional
New Construction No
Schools
Elementary Schools Banks
Middle Schools Frink
High Schools North Lenoir
Others
Tax ID 359604723904
Acceptable Financing Cash, Conventional, FHA, USDA Loan, VA Loan
Listing Terms Cash, Conventional, FHA, USDA Loan, VA Loan







