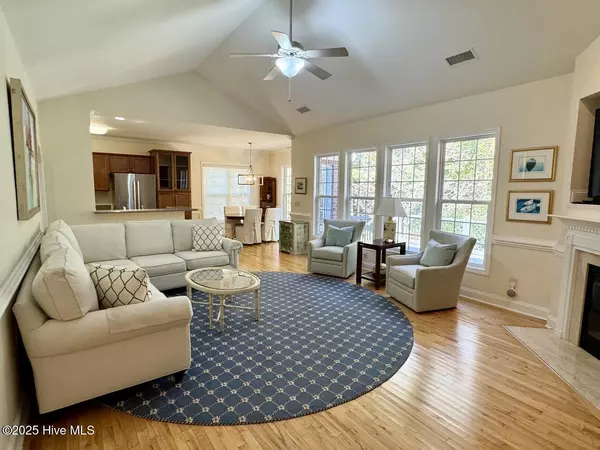
3 Beds
2 Baths
2,081 SqFt
3 Beds
2 Baths
2,081 SqFt
Key Details
Property Type Single Family Home
Sub Type Single Family Residence
Listing Status Active
Purchase Type For Sale
Square Footage 2,081 sqft
Price per Sqft $237
Subdivision Brittany Woods
MLS Listing ID 100540072
Style Wood Frame
Bedrooms 3
Full Baths 2
HOA Y/N No
Year Built 2007
Annual Tax Amount $1,880
Lot Size 0.406 Acres
Acres 0.41
Lot Dimensions irregular
Property Sub-Type Single Family Residence
Source Hive MLS
Property Description
Inside, you'll find gorgeous maple hardwood floors throughout the foyer, great room, kitchen, dining, and halls, accented by chair rail, crown molding, and plantation shutters on front-facing windows. The great room features a cozy gas fireplace with blower and custom built-ins, while the study or third bedroom also includes built-in cabinetry perfect for work or hobbies.
The kitchen is well-appointed with a 5-stage reverse osmosis water filter, whole-house self-cleaning charcoal filtration system, and new dishwasher and microwave (2025). The primary suite offers two spacious walk-in closets, providing excellent storage.
Recent upgrades include a brand-new multi-zone HVAC system (2025) with a 10-year transferable warranty, WiFi-enabled thermostats, and a WiFi-enabled garage door opener. A Generac automatic standby generator (2019) provides up to 8 days of backup power, ensuring peace of mind in any season.
Enjoy the outdoors on the Trex deck, perfect for relaxing or entertaining, and take advantage of the two-car garage featuring high ceilings and an epoxy floor with clear coat.
This home showcases true pride of ownership, combining quality construction, elegant details, and modern conveniences—a rare find in the Wilmington area!
Location
State NC
County New Hanover
Community Brittany Woods
Zoning R-15
Direction Market St. to left on Gordon Rd., right at light on Harris, about .8 mi. to right on Sheffield Road to end in cul-de-sac.
Location Details Mainland
Rooms
Basement None
Primary Bedroom Level Primary Living Area
Interior
Interior Features High Ceilings, Whole-Home Generator
Heating Electric, Heat Pump
Cooling Central Air
Flooring Carpet, Wood
Exterior
Exterior Feature None
Parking Features Garage Faces Front
Garage Spaces 2.0
Utilities Available Sewer Connected, Water Connected
Roof Type Architectural Shingle
Porch Deck
Building
Lot Description Cul-De-Sac
Story 1
Entry Level One
Sewer County Sewer
Water County Water
Structure Type None
New Construction No
Schools
Elementary Schools Murrayville
Middle Schools Trask
High Schools Laney
Others
Tax ID R03511-005-026-000
Acceptable Financing Cash, Conventional, FHA, VA Loan
Listing Terms Cash, Conventional, FHA, VA Loan







