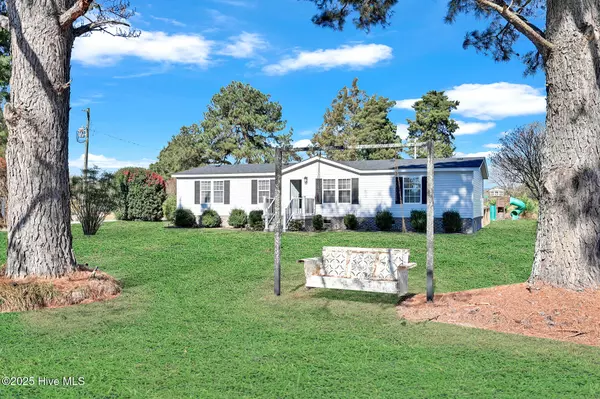
3 Beds
2 Baths
1,512 SqFt
3 Beds
2 Baths
1,512 SqFt
Key Details
Property Type Manufactured Home
Sub Type Manufactured Home
Listing Status Active
Purchase Type For Sale
Square Footage 1,512 sqft
Price per Sqft $132
Subdivision Not In Subdivision
MLS Listing ID 100540060
Style Steel Frame
Bedrooms 3
Full Baths 2
HOA Y/N No
Year Built 2000
Annual Tax Amount $683
Lot Size 0.980 Acres
Acres 0.98
Lot Dimensions 55 x 481 x 171 x 381
Property Sub-Type Manufactured Home
Source Hive MLS
Property Description
Welcome home to this charming 3-bedroom, 2-bath remodeled doublewide, perfectly positioned between Wilson, Rocky Mount, and Greenville. Sitting on almost an acre, this home blends modern style, thoughtful upgrades, and country comfort.
Step onto the inviting front porch with durable composite decking and sleek metal-style railing. Inside, you'll love the fresh look of LVP flooring throughout and the cozy living room featuring a shiplap accent wall above the fireplace.
The bright, updated kitchen offers a remodeled countertop and sink, a butcher-block peninsula, tile backsplash, and shiplap accents for added charm. All kitchen appliances convey, including the refrigerator, and the washer and dryer remain as well. A convenient laundry room opens directly to the backyard and covered porch—perfect for cookouts and entertaining.
The split bedroom floorplan includes two guest bedrooms with access to a full bathroom, while the spacious primary suite offers a large walk-in closet, garden tub, separate shower, and a newly remodeled vanity with a wood countertop and stylish square sink.
Outside, you'll find a fenced area ideal for pets or play, and the swing set will convey. There's also a detached garage with electricity and a concrete floor, providing great storage, workshop potential, or hobby space.
Major upgrades include: ✅ Brand-new 50-year roof
✅ 2023 brick underpinning
✅ Composite front porch & covered back porch
This move-in-ready home offers modern updates, great outdoor living spaces, and an excellent location—only 20 minutes to Wilson or Rocky Mount and just 30 minutes to Greenville
Location
State NC
County Edgecombe
Community Not In Subdivision
Zoning RA
Direction From Greenville. Take HWY 43 North. Bear left onto Hwy 42 West. Home will be on the right.
Location Details Mainland
Rooms
Other Rooms Workshop
Primary Bedroom Level Primary Living Area
Interior
Interior Features Master Downstairs, Walk-in Closet(s), Ceiling Fan(s)
Heating Electric, Forced Air, Heat Pump
Cooling Central Air
Flooring LVT/LVP
Window Features Thermal Windows
Appliance Electric Oven, Washer, Refrigerator, Dryer, Dishwasher
Exterior
Parking Features Gravel, Off Street
Garage Spaces 1.0
Utilities Available Water Connected
Roof Type Architectural Shingle
Porch Covered, Deck, Porch
Building
Story 1
Entry Level One
Sewer Septic Tank
Water Municipal Water
New Construction No
Schools
Elementary Schools Gw Carver
Middle Schools South Edgecombe
High Schools Southwest Edgecombe
Others
Tax ID 378493118900
Acceptable Financing Cash, Conventional, FHA, VA Loan
Listing Terms Cash, Conventional, FHA, VA Loan
Virtual Tour https://www.propertypanorama.com/instaview/ncrmls/100540060







