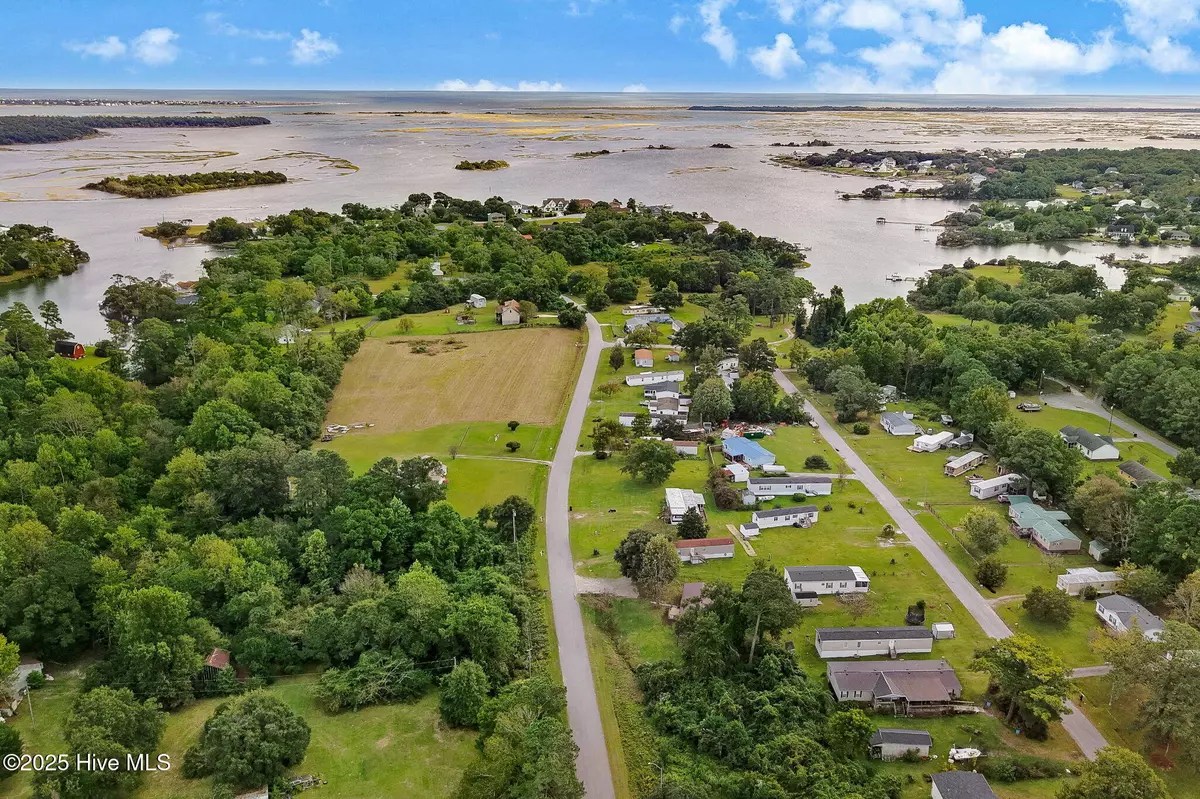
3 Beds
2 Baths
1,427 SqFt
3 Beds
2 Baths
1,427 SqFt
Key Details
Property Type Manufactured Home
Sub Type Manufactured Home
Listing Status Active
Purchase Type For Sale
Square Footage 1,427 sqft
Price per Sqft $174
Subdivision Seashore
MLS Listing ID 100540035
Bedrooms 3
Full Baths 2
HOA Y/N No
Year Built 1984
Annual Tax Amount $667
Lot Size 0.360 Acres
Acres 0.36
Lot Dimensions 126x120x140x142
Property Sub-Type Manufactured Home
Source Hive MLS
Property Description
Beautifully Updated 3 Bedroom, 2 Bath Doublewide in Swansboro!
Welcome home to this spacious 3-bedroom, 2-bath doublewide offering nearly 1,427 square feet of comfortable living. Step inside to find fresh paint inside and out, brand-new flooring throughout, and an inviting open front living area perfect for gathering with family and friends. Take advantage of sitting outside on the large deck-only two blocks from the community pier and boat ramp. The kitchen features long, gorgeous countertops with plenty of workspace and room for your large rectangular dining table, making it ideal for entertaining or casual family meals.
Enjoy the convenience of paved road access and being less than two blocks from some of Swansboro's best restaurants, boat ramps, and fresh seafood markets-perfect for those days when the fish just don't bite!
Located in the friendly coastal community of Swansboro, you're only 10 minutes from the beautiful beaches of Emerald Isle, giving you easy access to all the coastal charm and recreation the Crystal Coast has to offer.
This move-in-ready home combines comfort, convenience, and coastal living at its best!
Location
State NC
County Onslow
Community Seashore
Zoning MHS
Direction Hwy 24. Right on Old Hammock Rd. Left on Glancy Rd. House is on right.
Location Details Mainland
Rooms
Other Rooms Shed(s)
Basement None
Primary Bedroom Level Primary Living Area
Interior
Interior Features Master Downstairs, Vaulted Ceiling(s), Ceiling Fan(s), Pantry
Heating Heat Pump, Electric, Forced Air
Cooling Central Air
Flooring Laminate
Fireplaces Type None
Fireplace No
Window Features Storm Window(s)
Appliance Vented Exhaust Fan, Electric Oven, Washer, Self Cleaning Oven, Refrigerator, Ice Maker, Dryer, Dishwasher, Convection Oven
Exterior
Exterior Feature None
Parking Features Gravel
Pool None
Utilities Available Cable Available, Sewer Connected, Underground Utilities, Water Connected, Water Tap Paid
Waterfront Description None
View See Remarks
Roof Type Metal
Accessibility None
Porch Porch
Building
Lot Description See Remarks
Story 1
Entry Level One
Foundation Block, Permanent
Sewer Pump Station, Septic Tank
Water Municipal Water
Structure Type None
New Construction No
Schools
Elementary Schools Swansboro
Middle Schools Swansboro
High Schools Swansboro
Others
Tax ID 1402-55
Acceptable Financing Cash, Conventional, FHA, VA Loan
Listing Terms Cash, Conventional, FHA, VA Loan







