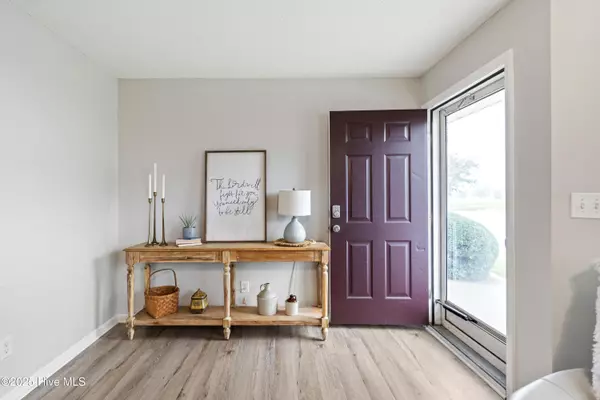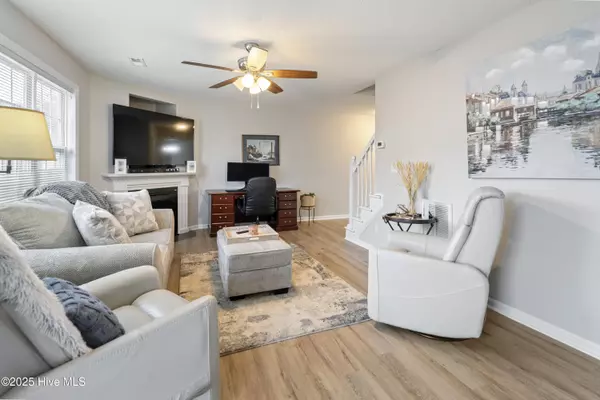
3 Beds
3 Baths
1,472 SqFt
3 Beds
3 Baths
1,472 SqFt
Key Details
Property Type Townhouse
Sub Type Townhouse
Listing Status Active
Purchase Type For Sale
Square Footage 1,472 sqft
Price per Sqft $118
Subdivision Cobblestone
MLS Listing ID 100539954
Style Wood Frame
Bedrooms 3
Full Baths 2
Half Baths 1
HOA Fees $1,020
HOA Y/N Yes
Year Built 2006
Lot Size 1,307 Sqft
Acres 0.03
Lot Dimensions 22x57x22x57
Property Sub-Type Townhouse
Source Hive MLS
Property Description
Upstairs you'll find 3 generously sized bedrooms, including a lovely primary suite with its own full bath. Both full bathrooms have been renovated with new flooring, new vanities with countertops and plumbing fixtures, new faucets, new toilets, and updated mirrors and lighting. Additional interior upgrades include fresh paint, updated interior doors and hardware, updated lighting throughout, and updated ceiling fans. Enjoy peace of mind with a brand new HVAC system. Outside, the fenced-in backyard offers privacy and is perfect for entertaining, relaxing, or pets. Close to shopping, dining, medical facilities and campus — this townhome is move-in ready and conveniently located for long-term living or as a smart investment opportunity.
Location
State NC
County Pitt
Community Cobblestone
Zoning OR
Direction Head southeast toward E Arlington Blvd Turn left onto E Arlington Blvd Turn left onto Red Banks Rd Turn left onto Greenville Blvd SE Pass by Bojangles (on the right) Slight right onto US-264 ALT W/Greenville Blvd SW Continue straight onto Allen Rd Turn right onto Cobblestone Dr Turn left onto Flagstone Ct
Location Details Mainland
Rooms
Primary Bedroom Level Non Primary Living Area
Interior
Interior Features Walk-in Closet(s), Ceiling Fan(s)
Heating Electric, Heat Pump
Cooling Central Air
Exterior
Parking Features On Site
Utilities Available Sewer Connected, Water Connected
Amenities Available No Amenities
Roof Type Shingle
Porch None
Building
Story 2
Entry Level Two
Foundation Slab
New Construction No
Schools
Elementary Schools Lake Forest Elementary School
Middle Schools Farmville Middle School
High Schools Farmville Central High School
Others
Tax ID 71213
Acceptable Financing Cash, Conventional, FHA, VA Loan
Listing Terms Cash, Conventional, FHA, VA Loan
Virtual Tour https://www.propertypanorama.com/instaview/ncrmls/100539954







