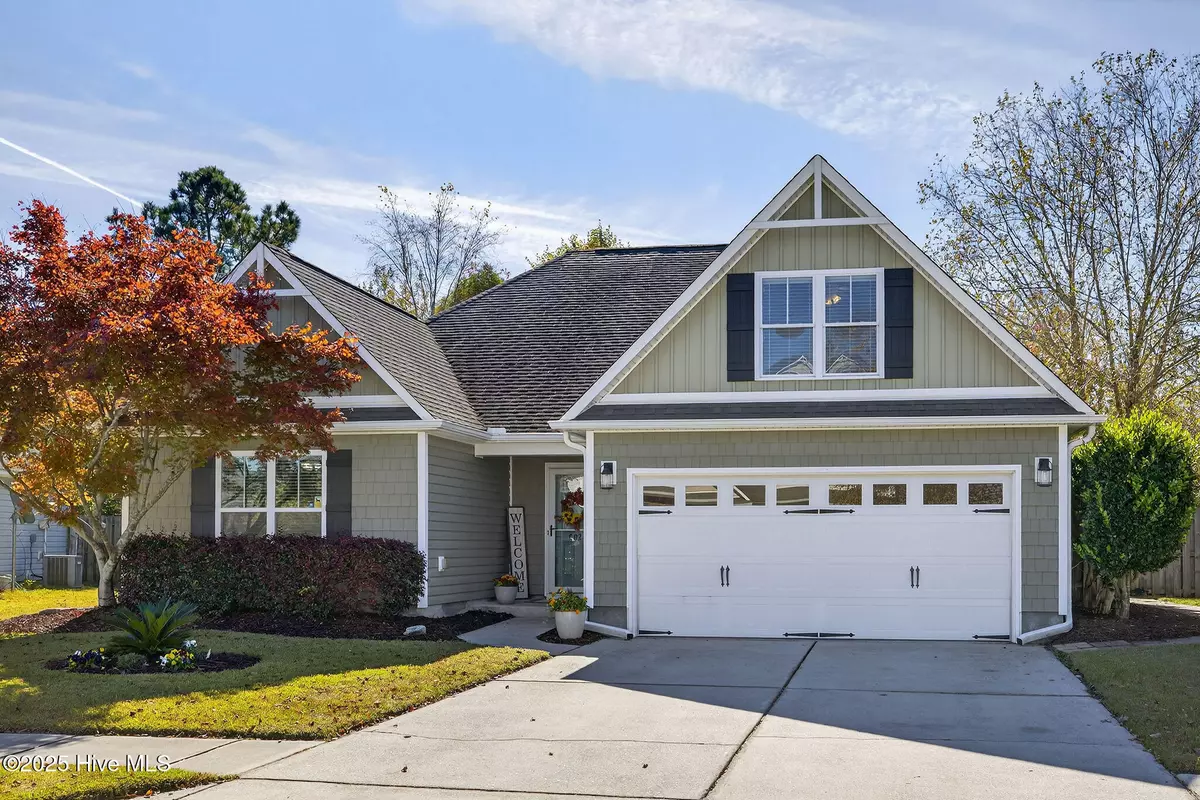
3 Beds
2 Baths
1,692 SqFt
3 Beds
2 Baths
1,692 SqFt
Key Details
Property Type Single Family Home
Sub Type Single Family Residence
Listing Status Active
Purchase Type For Sale
Square Footage 1,692 sqft
Price per Sqft $215
Subdivision Grayson Park
MLS Listing ID 100539935
Style Wood Frame
Bedrooms 3
Full Baths 2
HOA Fees $996
HOA Y/N Yes
Year Built 2009
Annual Tax Amount $1,902
Lot Size 8,320 Sqft
Acres 0.19
Lot Dimensions Irregular
Property Sub-Type Single Family Residence
Source Hive MLS
Property Description
Step inside and you'll find a bright, open layout designed for both comfort and style. The kitchen features sleek granite countertops, stainless appliances, and plenty of space to gather — whether you're entertaining or enjoying a quiet night in. The cozy fireplace adds the perfect touch of warmth to the living area, while natural light fills every corner.
And then there's the showstopper — the brand new covered back deck. Thoughtfully designed with both function and charm, it's the kind of outdoor space that makes you want to cancel your plans and stay home. Perfect for morning coffee, evening cocktails, or hosting friends under the string lights.
Upstairs, a spacious FROG (Finished Room Over Garage) offers flexibility for a guest suite, home office, media room, or play space — whatever fits your life best.
Located in an amenity-rich community, this home has been lovingly cared for and is full of charm and custom touches that make everyday living feel like something special.
With a $5,000 use-as-you-choose credit offered by the sellers with an acceptable offer, your next move just got even better. Don't miss your chance — schedule your showing today and come fall in love.
***Please allow at least 2 hours' notice for showings. There is a senior dog at home, so thank you in advance for being mindful.***
Location
State NC
County Brunswick
Community Grayson Park
Zoning Le-R-6
Direction US-17 S exit toward Brunswick County Beaches. Continue onto US-17 S. Follow NC-87 N and Grayson Pkwy to Blueray Drive. 6024 is on the right.
Location Details Mainland
Rooms
Basement None
Primary Bedroom Level Primary Living Area
Interior
Interior Features Master Downstairs, Entrance Foyer, Kitchen Island, Ceiling Fan(s)
Heating Heat Pump, Electric
Cooling Central Air
Flooring LVT/LVP
Fireplaces Type Gas Log
Fireplace Yes
Appliance Electric Oven, Electric Cooktop, Refrigerator, Dishwasher
Exterior
Exterior Feature None
Parking Features Garage Door Opener, Off Street
Garage Spaces 2.0
Pool None
Utilities Available Natural Gas Available
Amenities Available Clubhouse, Community Pool, Fitness Center, Maint - Comm Areas, Management, Playground, Sidewalk, Tennis Court(s)
Roof Type Shingle
Accessibility None
Porch Deck
Building
Story 2
Entry Level One and One Half
Foundation Slab
Sewer Municipal Sewer
Water Municipal Water
Structure Type None
New Construction No
Schools
Elementary Schools Town Creek
Middle Schools Town Creek
High Schools North Brunswick
Others
Tax ID 057bb034
Acceptable Financing Cash, Conventional, FHA, USDA Loan, VA Loan
Listing Terms Cash, Conventional, FHA, USDA Loan, VA Loan







