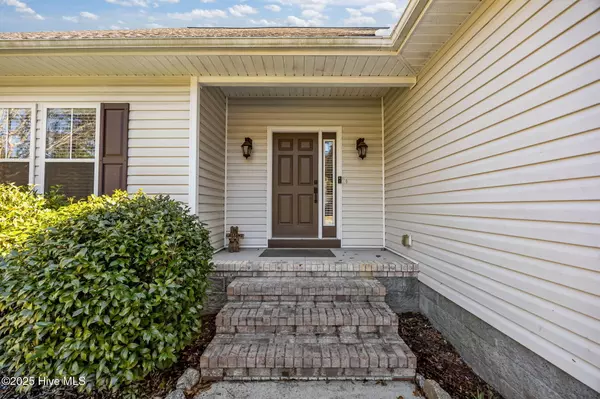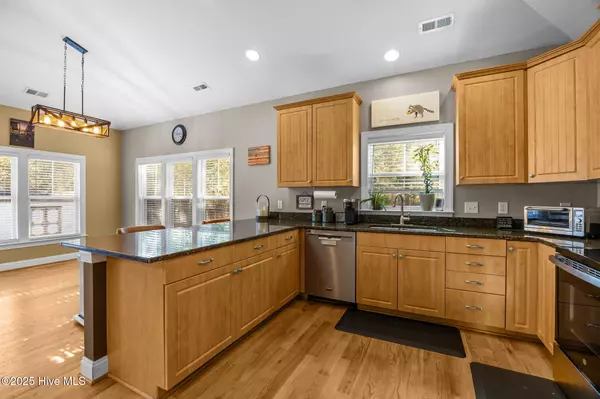
3 Beds
2 Baths
1,844 SqFt
3 Beds
2 Baths
1,844 SqFt
Key Details
Property Type Single Family Home
Sub Type Single Family Residence
Listing Status Active
Purchase Type For Sale
Square Footage 1,844 sqft
Price per Sqft $238
Subdivision Parkwood Estates
MLS Listing ID 100539810
Style Wood Frame
Bedrooms 3
Full Baths 2
HOA Y/N No
Year Built 2007
Annual Tax Amount $1,279
Lot Size 0.536 Acres
Acres 0.54
Lot Dimensions 179x149x135x156
Property Sub-Type Single Family Residence
Source Hive MLS
Property Description
Location
State NC
County Brunswick
Community Parkwood Estates
Zoning Co-Sbr-6000
Direction From Wilmington take Hwy 74/76 West, take exit NC-133 South, Keep right towards Navassa, left on Old Fayetteville Rd., left on Parkwood Dr NE, right on National Ave NE, right on Echo Dr NE, home is on right.
Location Details Mainland
Rooms
Other Rooms Shed(s)
Basement None
Primary Bedroom Level Primary Living Area
Interior
Interior Features Master Downstairs, Walk-in Closet(s), Vaulted Ceiling(s), High Ceilings, Solid Surface, Whirlpool, Kitchen Island, Ceiling Fan(s), Pantry, Walk-in Shower
Heating Heat Pump, Electric, Forced Air
Cooling Central Air, Zoned
Flooring Carpet, Tile, Wood
Fireplaces Type Gas Log
Fireplace Yes
Window Features Storm Window(s)
Appliance Electric Oven, Built-In Microwave, Washer, Self Cleaning Oven, Refrigerator, Dryer, Disposal, Dishwasher
Exterior
Parking Features Garage Faces Side, Concrete, Off Street
Garage Spaces 2.0
Pool None
Utilities Available Sewer Connected, Underground Utilities, Water Connected
Roof Type Architectural Shingle
Porch Open, Deck, Porch
Building
Lot Description Corner Lot
Story 2
Entry Level Two
Sewer Municipal Sewer
Water Municipal Water
New Construction No
Schools
Elementary Schools Belville
Middle Schools Leland
High Schools North Brunswick
Others
Tax ID 037ba036
Acceptable Financing Cash, Conventional, FHA, USDA Loan, VA Loan
Listing Terms Cash, Conventional, FHA, USDA Loan, VA Loan







