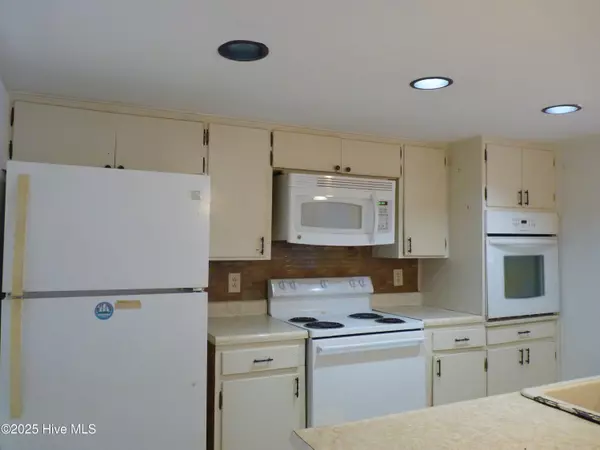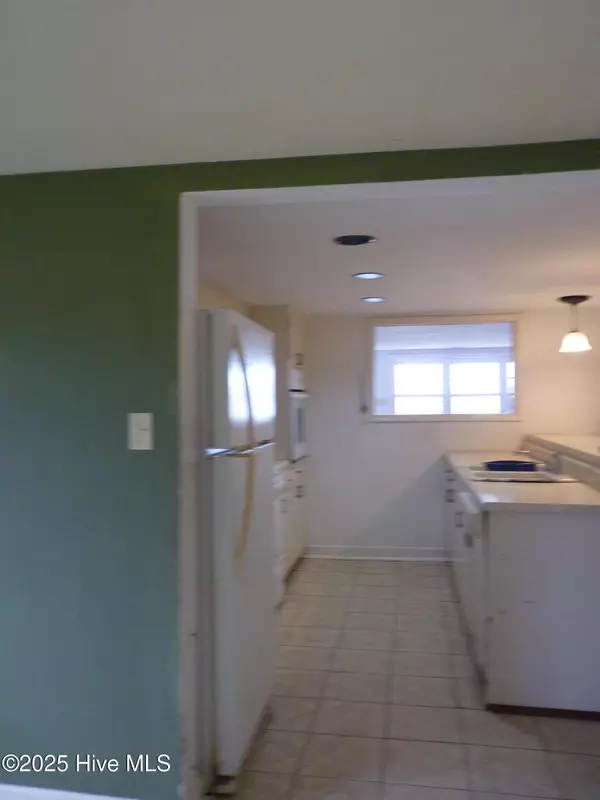
3 Beds
3 Baths
1,423 SqFt
3 Beds
3 Baths
1,423 SqFt
Key Details
Property Type Single Family Home
Sub Type Single Family Residence
Listing Status Active
Purchase Type For Sale
Square Footage 1,423 sqft
Price per Sqft $165
MLS Listing ID 100539726
Style Wood Frame
Bedrooms 3
Full Baths 2
Half Baths 1
HOA Y/N No
Year Built 1969
Annual Tax Amount $813
Lot Size 0.920 Acres
Acres 0.92
Lot Dimensions 74.93x363.56x191.19x324.54
Property Sub-Type Single Family Residence
Source Hive MLS
Property Description
Location
State NC
County Camden
Zoning NR
Direction Country Club Rd is just off of Hwy 158 in Camden, turn at the new Quality Plus. Home is on the right side.
Location Details Mainland
Rooms
Primary Bedroom Level Primary Living Area
Interior
Interior Features Master Downstairs, Pantry, Walk-in Shower
Heating Heat Pump, Electric
Cooling Central Air
Flooring Laminate, Tile, Wood
Fireplaces Type None
Fireplace No
Appliance Electric Oven, Built-In Microwave, Built-In Electric Oven, Refrigerator, Dishwasher
Exterior
Parking Features Unpaved
Carport Spaces 1
Utilities Available Water Connected
Roof Type Shingle
Porch Porch
Building
Story 1
Entry Level One
Foundation Brick/Mortar
Sewer Septic Tank
Water County Water
New Construction No
Schools
Elementary Schools Grandy Primary/Camden Intermediate
Middle Schools Camden Middle School
High Schools Camden High School
Others
Tax ID 02.8934.04.52.3119.0000
Acceptable Financing Cash, Conventional
Listing Terms Cash, Conventional







