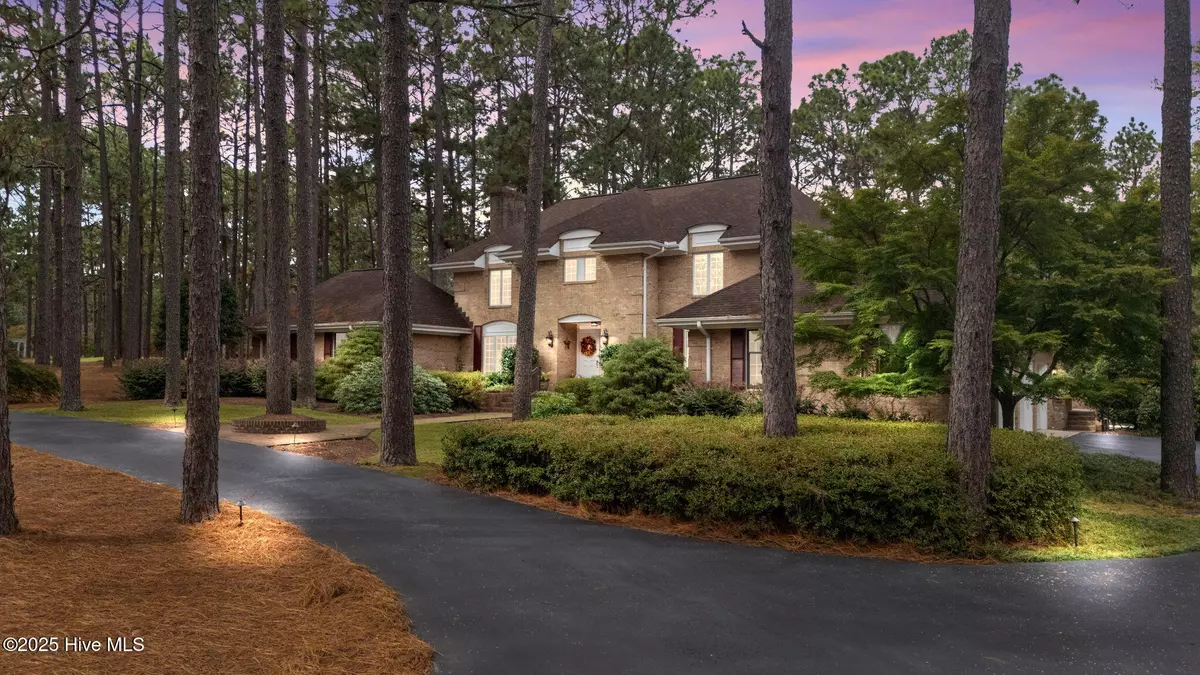
5 Beds
6 Baths
4,175 SqFt
5 Beds
6 Baths
4,175 SqFt
Key Details
Property Type Single Family Home
Sub Type Single Family Residence
Listing Status Active
Purchase Type For Sale
Square Footage 4,175 sqft
Price per Sqft $358
Subdivision Ccnc
MLS Listing ID 100537384
Style Wood Frame
Bedrooms 5
Full Baths 4
Half Baths 2
HOA Fees $2,916
HOA Y/N Yes
Year Built 1982
Annual Tax Amount $5,773
Lot Size 1.750 Acres
Acres 1.75
Lot Dimensions 205x125x98x145x120x318x90
Property Sub-Type Single Family Residence
Source Hive MLS
Property Description
Discover timeless sophistication at 35 Lake Dornoch Drive, a grand and gracious residence nestled within the exclusive gates of CCNC—a premier private community renowned for its refined lifestyle and world-class amenities.
Perfectly positioned just minutes from the main entrance and a short golf cart ride to the beautifully renovated Members Clubhouse, this stately home offers effortless access to fine dining, curated social events, and the unmatched recreational offerings that define the CCNC experience.
As a member, enjoy access to two of the most celebrated golf courses—The Cardinal and The Dogwood—as well as premier tennis and pickleball facilities, a resort-style pool, putting greens, and a vibrant year-round social calendar.
From the moment you arrive, the home's impressive presence is undeniable. A circular drive welcomes you to a beautifully landscaped approach, with additional parking leading to a spacious three-car garage. Inside, a beautiful curved staircase, serves as a stunning focal point in the grand foyer.
The main level features a spacious primary suite with en-suite bath, a formal living room, den, elegant dining room, well-appointed kitchen, and laundry. Upstairs, you'll find four generously sized bedrooms, three of which feature private en-suite baths—ideal for hosting family and guests with ease and privacy.
The kitchen is equipped with KitchenAid appliances, including a double oven and built-in trash compactor, and a charming garden window that offers serene views of the private patio and in-ground pool—a tranquil setting for relaxation or entertaining.
Additional features include a whole-house Kohler generator, providing peace of mind and uninterrupted comfort. Whether you're seeking a refined full-time residence or a luxurious retreat, this exceptional home offers the perfect blend of grandeur, functionality and access to an exclusive Country Club Lifestyle
Location
State NC
County Moore
Community Ccnc
Zoning R20
Direction CCNC Entrance on Morganton Rd. Check in at gate. At stop sign take right. Home on right. Very close to front gate
Location Details Mainland
Rooms
Basement None
Primary Bedroom Level Primary Living Area
Interior
Interior Features Walk-in Closet(s), Vaulted Ceiling(s), High Ceilings, Entrance Foyer, Bookcases, Kitchen Island
Heating Propane, Fireplace(s), Electric, Heat Pump, Hot Water
Cooling Central Air
Flooring Carpet, Tile, Wood
Appliance Electric Cooktop, Washer, Refrigerator, Dryer, Double Oven, Dishwasher
Exterior
Parking Features Garage Faces Side, Circular Driveway, Additional Parking, Garage Door Opener, Paved
Garage Spaces 3.0
Pool In Ground
Utilities Available Cable Available
Amenities Available Maint - Grounds, Security
View Golf Course
Roof Type Composition
Porch Patio
Building
Lot Description On Golf Course
Story 2
Entry Level Two
Sewer Private Sewer
Water Municipal Water
New Construction No
Schools
Elementary Schools Southern Pines Elementary
Middle Schools Southern Pines Middle School
High Schools Pinecrest High
Others
Tax ID 00026011
Acceptable Financing Cash, Conventional, VA Loan
Listing Terms Cash, Conventional, VA Loan







