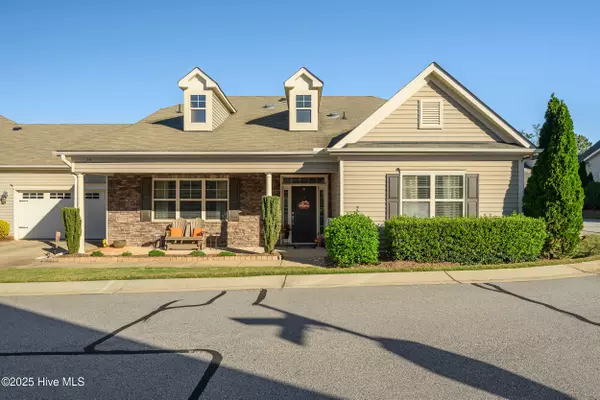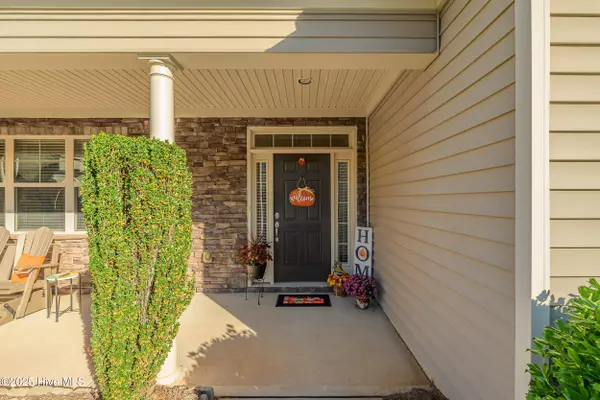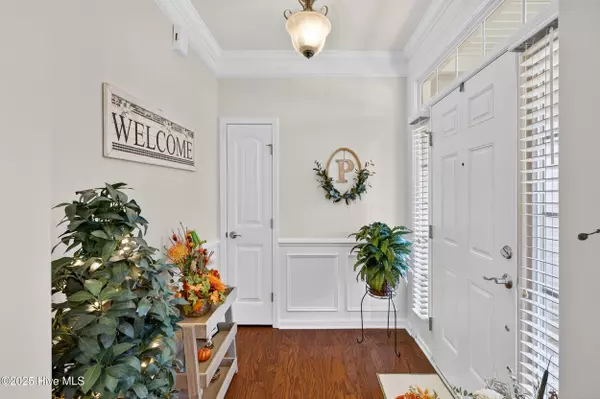
3 Beds
2 Baths
1,636 SqFt
3 Beds
2 Baths
1,636 SqFt
Open House
Sun Oct 19, 3:00pm - 5:00pm
Key Details
Property Type Townhouse
Sub Type Townhouse
Listing Status Active
Purchase Type For Sale
Square Footage 1,636 sqft
Price per Sqft $226
Subdivision Tuscany
MLS Listing ID 100536609
Style Townhouse,Wood Frame
Bedrooms 3
Full Baths 2
HOA Fees $2,844
HOA Y/N Yes
Year Built 2012
Lot Size 3,049 Sqft
Acres 0.07
Lot Dimensions 65.3 x 43.7 x 65.3 x 43.7
Property Sub-Type Townhouse
Source Hive MLS
Property Description
Location
State NC
County Johnston
Community Tuscany
Zoning AR-SUD
Direction Directions: Travel I-40 East to Exit 306, taking 70 East toward Clayton. Travel approx 8 miles, turning left onto Hwy 42E. Travel 4 miles, Tuscany is on the right.
Location Details Mainland
Rooms
Primary Bedroom Level Primary Living Area
Interior
Interior Features Master Downstairs, Walk-in Closet(s), Vaulted Ceiling(s), Tray Ceiling(s), Entrance Foyer, Kitchen Island, Ceiling Fan(s), Pantry, Walk-in Shower
Heating Fireplace(s), Heat Pump, Natural Gas
Cooling Central Air
Flooring Carpet, Tile, Wood
Fireplaces Type Gas Log
Fireplace Yes
Appliance Electric Oven, Electric Cooktop, Built-In Microwave, Washer, Refrigerator, Range, Dryer, Disposal, Dishwasher
Exterior
Exterior Feature Irrigation System
Parking Features Garage Faces Front, Attached, Concrete, Garage Door Opener
Garage Spaces 2.0
Utilities Available Natural Gas Connected, Sewer Connected, Water Connected
Amenities Available Roof Maintenance, Clubhouse, Community Pool, Maint - Comm Areas, Maint - Grounds, Maint - Roads, Maintenance Structure, Meeting Room, Playground, Sidewalk, Street Lights, Trash
Roof Type Shingle
Porch Covered, Porch
Building
Lot Description Level, Corner Lot
Story 1
Entry Level One
Foundation Slab
Sewer Public Sewer
Water Public
Structure Type Irrigation System
New Construction No
Schools
Elementary Schools Thanksgiving
Middle Schools Riverwood
High Schools Clayton
Others
Tax ID 16j05016l
Acceptable Financing Cash, Conventional, FHA, USDA Loan, VA Loan
Listing Terms Cash, Conventional, FHA, USDA Loan, VA Loan







