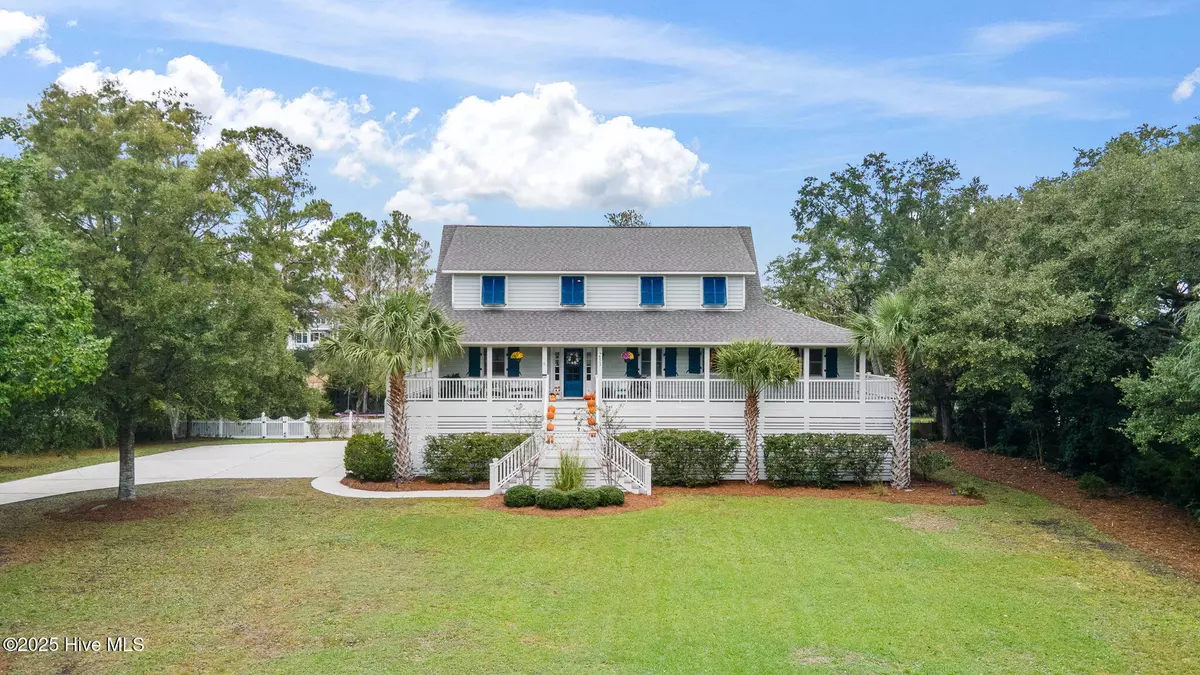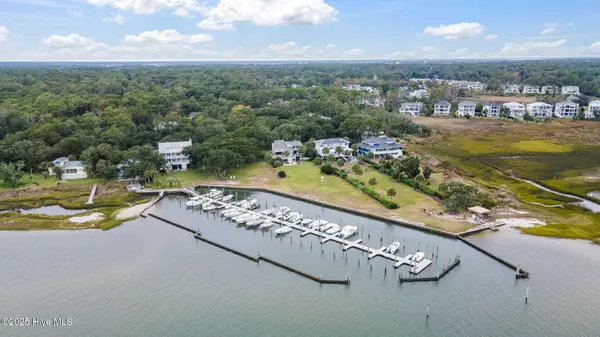
4 Beds
4 Baths
2,954 SqFt
4 Beds
4 Baths
2,954 SqFt
Key Details
Property Type Single Family Home
Sub Type Single Family Residence
Listing Status Active
Purchase Type For Sale
Square Footage 2,954 sqft
Price per Sqft $710
Subdivision Old Chimney
MLS Listing ID 100536729
Style Wood Frame
Bedrooms 4
Full Baths 4
HOA Fees $2,548
HOA Y/N Yes
Year Built 1987
Annual Tax Amount $4,799
Lot Size 0.915 Acres
Acres 0.92
Lot Dimensions 133x263x150x216x42x18
Property Sub-Type Single Family Residence
Source Hive MLS
Property Description
Enjoy breathtaking views from the expansive wraparound deck, relax year-round in the EZ Breeze porch, or spend sunny afternoons by your private pool, surrounded by lush landscaping and a fenced patio—perfect for entertaining, swimming, or simply soaking up the Carolina sunshine.
Just steps from your front yard, a private dock with a 30-foot boat slip provides direct access to Wrightsville Beach, Carolina Beach, and endless boating opportunities. At low tide, a sprawling sandbar appears—ideal for sunbathing, picnicking, or simply embracing the coastal lifestyle.
Inside, the open-concept design is filled with natural light, vaulted ceilings, and stylish updates throughout. The first floor features a spacious owner's suite with a spa-inspired bath, a guest bedroom, a home office, and a beautifully updated kitchen that flows seamlessly into the living and dining areas. Upstairs, two oversized bedrooms each offer private en suite baths, creating comfortable retreats for family or guests.
Extensively renovated in 2018 with all-new electrical, plumbing, tankless water heater, and more, this home combines timeless coastal charm with modern efficiency. The neighborhood also includes access to a community pool and tennis courts, completing this exceptional waterfront lifestyle.
233 Chimney Lane is more than a home—it's a destination. Come see for yourself.
Location
State NC
County New Hanover
Community Old Chimney
Zoning R-15
Direction College Rd. South. Continue on Carolina Beach Rd. towards Carolina Beach. Take 1st left turn, U turn, past the intersection / stoplight at MyrtleGrove Rd. Make the U turn and immediately get into right lane to turn right into Old Chimney Subdivision
Location Details Mainland
Rooms
Other Rooms Workshop
Primary Bedroom Level Primary Living Area
Interior
Interior Features Master Downstairs, Walk-in Closet(s), Vaulted Ceiling(s), Entrance Foyer, Mud Room, Kitchen Island, Ceiling Fan(s), Pantry, Walk-in Shower
Heating Electric, Heat Pump
Cooling Central Air
Flooring LVT/LVP, Carpet, Tile
Fireplaces Type Gas Log
Fireplace Yes
Appliance Gas Oven, Built-In Microwave, Disposal, Dishwasher
Exterior
Exterior Feature Shutters - Functional, Irrigation System
Parking Features Attached, Garage Door Opener, Paved
Garage Spaces 3.0
Pool None
Utilities Available None
Amenities Available Waterfront Community, Boat Dock, Boat Slip - Assign, Community Pool, Maint - Comm Areas, Maint - Roads, Tennis Court(s)
Waterfront Description Deeded Water Access,Water Access Comm
View ICW View, Marsh View, Water
Roof Type Shingle
Accessibility None
Porch Covered, Deck, Porch, Screened, Wrap Around
Building
Lot Description Cul-De-Sac
Story 2
Entry Level Three Or More
Foundation Other, Slab
Sewer Septic Off Site
Water Well
Structure Type Shutters - Functional,Irrigation System
New Construction No
Schools
Elementary Schools Anderson
Middle Schools Murray
High Schools Ashley
Others
Tax ID R08215-002-021-000
Acceptable Financing Cash, Conventional
Listing Terms Cash, Conventional







