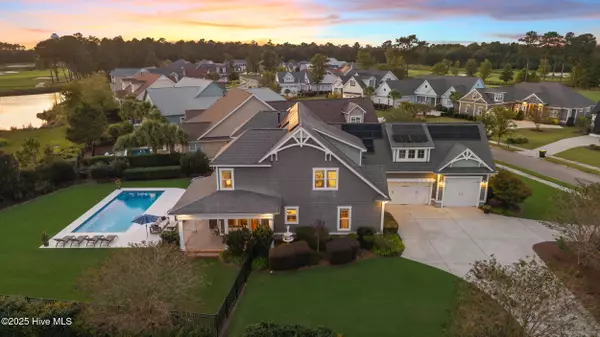
4 Beds
4 Baths
4,000 SqFt
4 Beds
4 Baths
4,000 SqFt
Open House
Sat Oct 18, 11:00am - 2:00pm
Sun Oct 19, 11:00am - 2:00pm
Key Details
Property Type Single Family Home
Sub Type Single Family Residence
Listing Status Active
Purchase Type For Sale
Square Footage 4,000 sqft
Price per Sqft $312
Subdivision Brunswick Forest
MLS Listing ID 100536655
Style Wood Frame
Bedrooms 4
Full Baths 3
Half Baths 1
HOA Fees $2,468
HOA Y/N Yes
Year Built 2014
Annual Tax Amount $6,994
Lot Size 0.496 Acres
Acres 0.5
Lot Dimensions Irregular
Property Sub-Type Single Family Residence
Source Hive MLS
Property Description
Exceptional Golf Course Home with Saltwater Pool and Thoughtful Design!
Experience refined living in this beautifully appointed 4-bedroom, 3.5-bathroom home offering scenic views of the Cape Fear National golf course and tranquil pond vistas. Perfectly positioned on a large corner lot, the property features manicured landscaping, a wraparound rear porch, and a saltwater pool with upgraded decking ideal for outdoor entertaining or quiet relaxation.
Inside, an open-concept layout seamlessly connects the kitchen, dining, and living areas, creating a welcoming flow for both everyday living and gatherings. The main-level primary suite offers a peaceful retreat with a spacious bathroom, while the adjacent study provides the perfect work-from-home setup.
Upstairs, you'll find three additional bedrooms, two full bathrooms, and a versatile loft or second living area complete with built-in shelving and dual desks. A spacious bonus room sits above the 2-car garage, perfect for a gym, media room, or hobby space. An additional large flex room above the third garage offers even more versatility for recreation, storage, or guest use.
Outdoor living shines with a retractable screen transforming the covered porch into a screened retreat, and a dedicated gas line makes grilling a breeze. The oversized three-car garage provides ample storage and flexibility for vehicles, boat storage, or workshop space.
Every detail has been thoughtfully designed to elevate comfort and convenience—an exceptional opportunity to enjoy the best of life in Brunswick Forest's premier golf community.
Location
State NC
County Brunswick
Community Brunswick Forest
Zoning Le-Pud
Direction From Wilmington: Take Hwy 17S. Take a left onto Brunswick Forest Parkway into Brunswick Forest. Go straight through the traffic circle. Take a left onto Low Country Blvd. Right onto Cape Fear National Drive. Right on Colony Pines Drive. 2050 Colony Pines Drive will be on your right at the corner of Colony Pines Drive and Cokesbury Court
Location Details Mainland
Rooms
Primary Bedroom Level Primary Living Area
Interior
Interior Features Master Downstairs, High Ceilings, Entrance Foyer, Bookcases, Kitchen Island, Ceiling Fan(s), Pantry, Walk-in Shower
Heating Heat Pump, Active Solar, Electric, Forced Air, Natural Gas, Zoned
Cooling Central Air, Zoned
Flooring Carpet, Tile, Wood
Fireplaces Type Gas Log
Fireplace Yes
Appliance Gas Cooktop, Down Draft, Built-In Microwave, Built-In Electric Oven, Refrigerator, Disposal, Dishwasher, Convection Oven
Exterior
Exterior Feature Irrigation System
Parking Features Circular Driveway, Additional Parking, Concrete
Garage Spaces 3.0
Pool In Ground
Utilities Available Natural Gas Connected, Sewer Connected, Water Connected
Amenities Available Basketball Court, Community Pool, Fitness Center, Indoor Pool, Jogging Path, Maint - Comm Areas, Management, Meeting Room, Park, Pickleball, Picnic Area, Playground, Sidewalk, Tennis Court(s), Trail(s), Owner Pets Only
View Golf Course, Pond
Roof Type Architectural Shingle,Composition
Porch Covered, Deck, Patio, Porch, Screened
Building
Lot Description Corner Lot
Story 2
Entry Level Two
Foundation Raised, Slab
Sewer Municipal Sewer
Water Municipal Water
Structure Type Irrigation System
New Construction No
Schools
Elementary Schools Town Creek
Middle Schools Town Creek
High Schools North Brunswick
Others
Tax ID 071cc034
Acceptable Financing Cash, Conventional
Listing Terms Cash, Conventional







